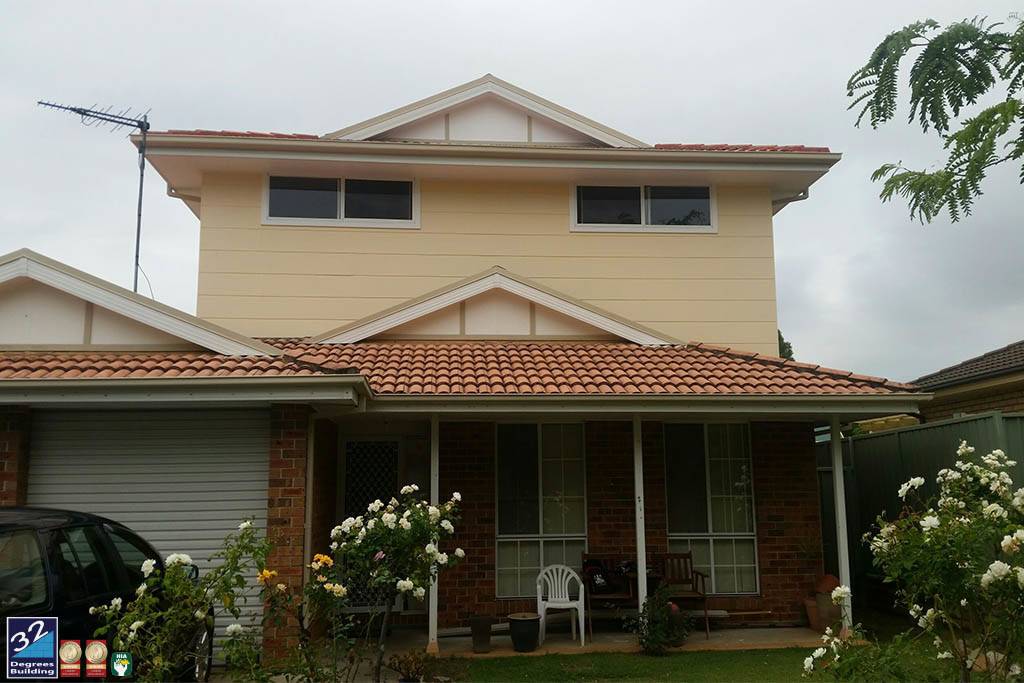Rob – First Floor Addition, Harrington Park
“I haven’t built before and didn’t really have any idea of what was involved and I wanted a builder that could look after everything for me, from start to finish without any hidden costs. I found that the reality of the build was beyond my expectations – I didn’t have any issues with noise or dust and the 32 Degrees Building Team were brilliant, Denny (Project Manager) in particular was fantastic. The team were very friendly and respectful of multiple people still living in the house. The quality and workmanship we have received is definitely reflective of the price and I would definitely use 32 Degrees Building again and happily refer them to others seeking an addition to their home.”
More about the addition
You will find this 80m2 second storey addition situated in Harrington Park in South West Sydney.
The addition has been set back into the main house so that it is made to look it is a part of the original home.
The upstairs addition features a large master bedroom with his and hers walk in robes, a guest bedroom, large living area with a wet bar and bathroom with a double shower. The staircase features engineered timber flooring which continues throughout the addition. With the construction of the second storey it then enabled us to increase the size of the downstairs bedrooms, catering to the needs of the family’s growing children and also creating additional storage space.
Weathertex 300mm Ecogroove smooth cladding and roof tiles to match existing have tied the addition in nicely with the existing single storey home.
Full Gallery: https://www.32degreesbuilding.com.au/second-storey-addition-harrington-park/
