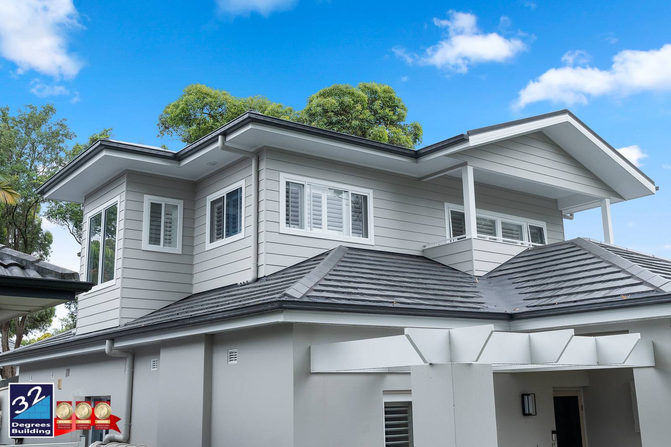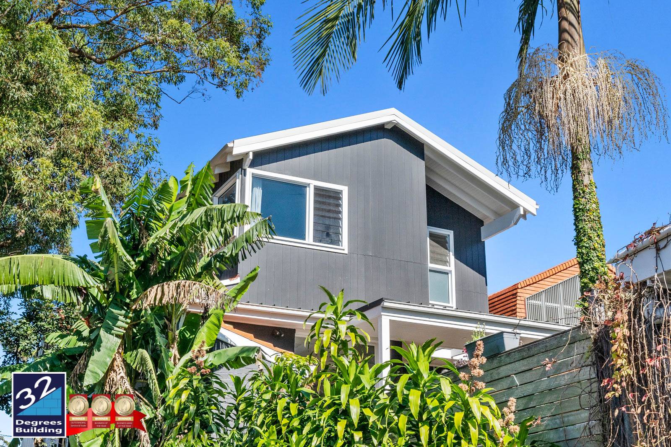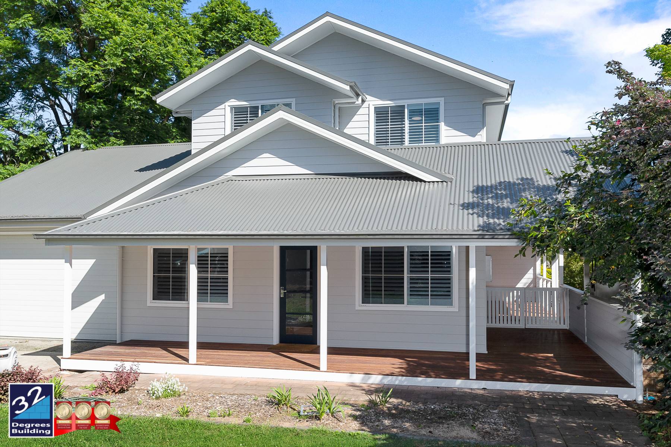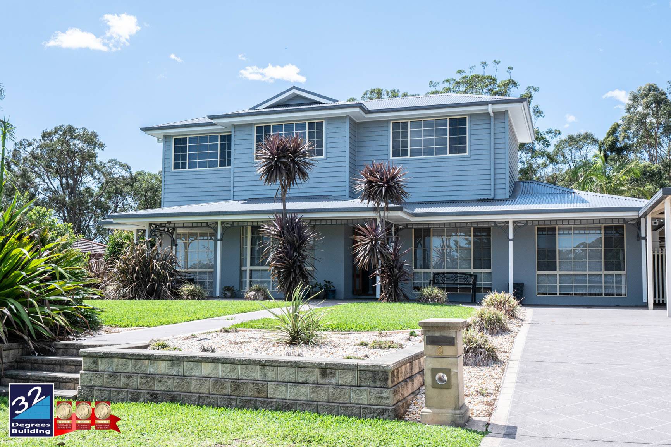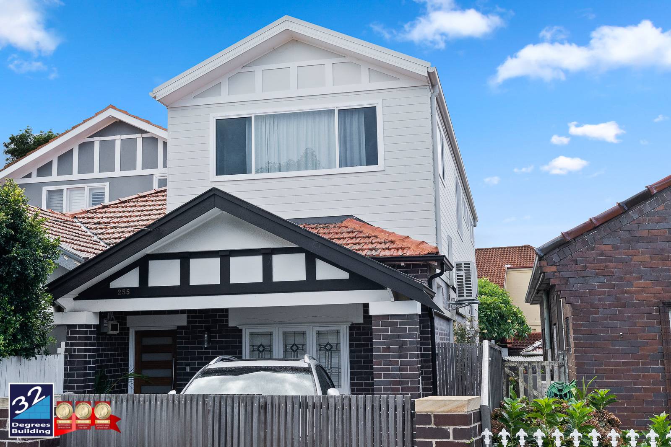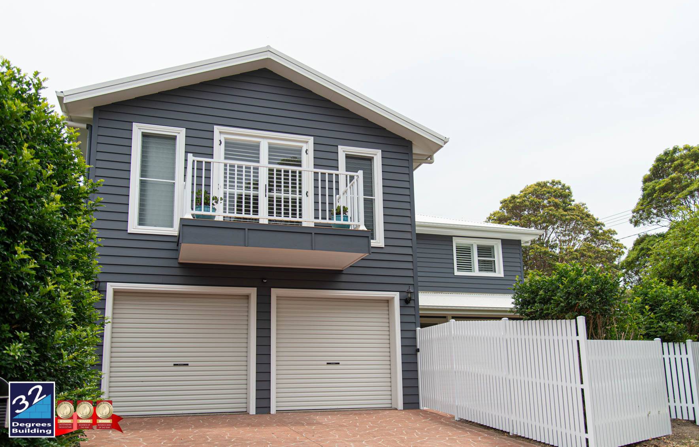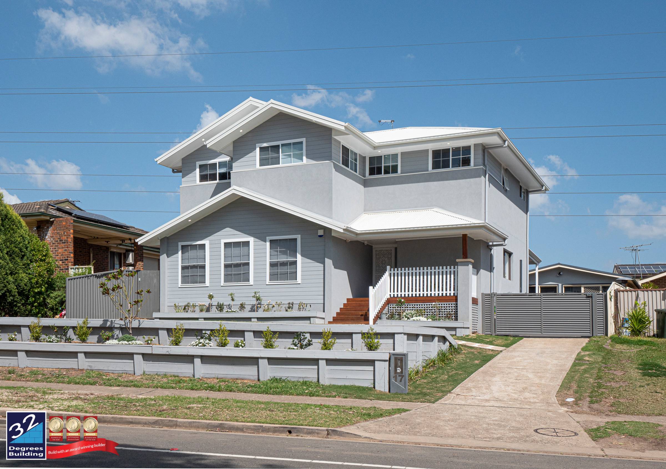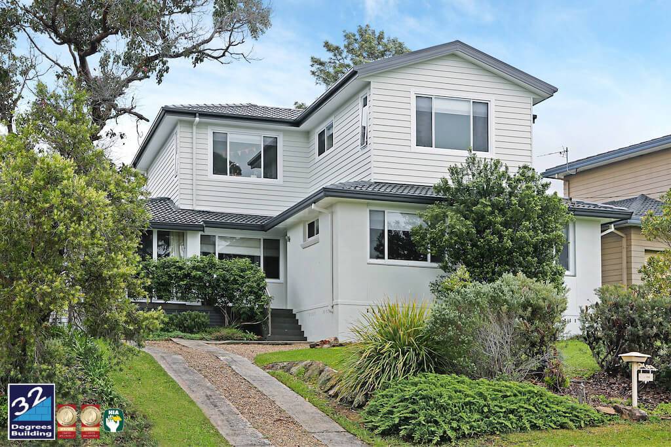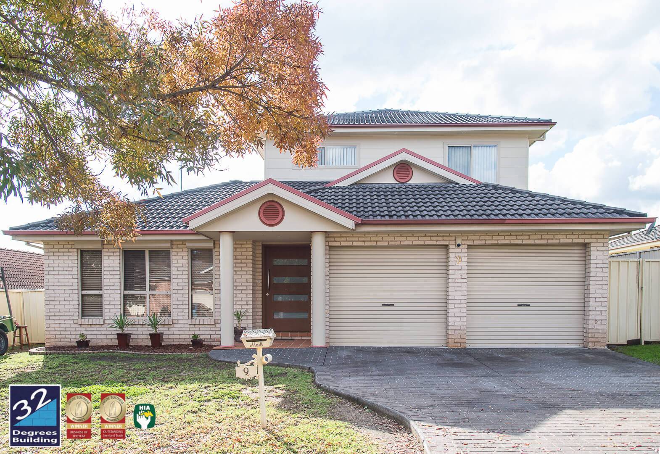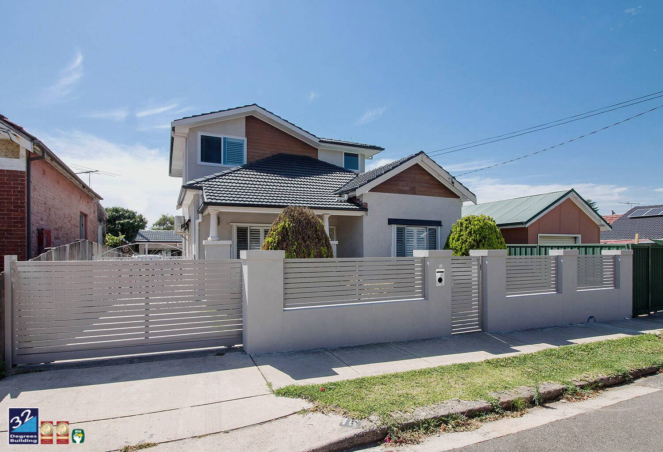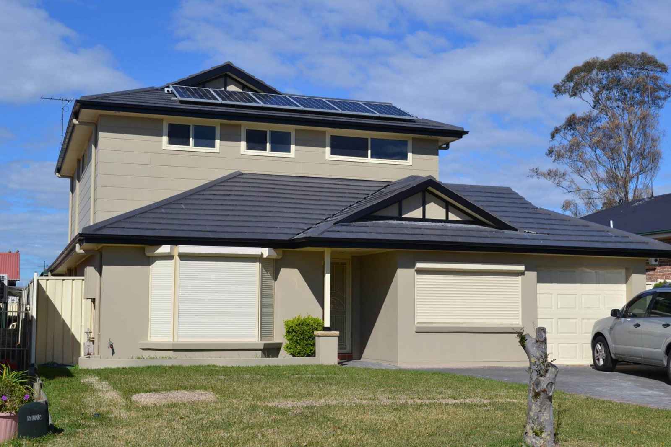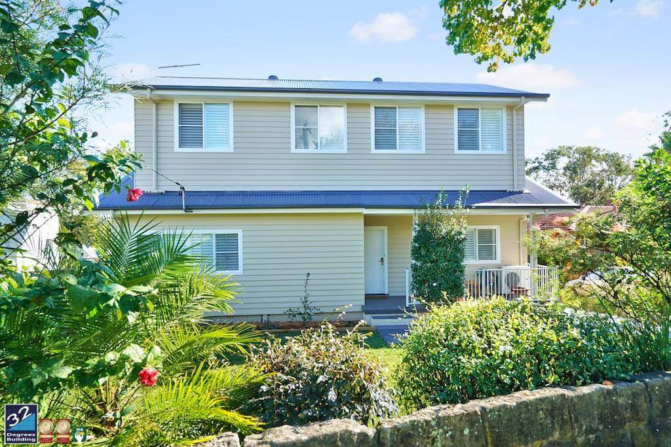Now that we’ve completed your pre-site assessment and reviewed your enquiry, the next step is to arrange a time for one of our experienced building consultants to visit your home. During this consultation, we’ll discuss your goals, assess your property, and provide personalised advice on design, layout, and budget — helping you get the most value from your investment.
With years of experience specialising in second storey additions, we offer expert recommendations on materials, finishes, and functional layouts — and we’ll share relevant past projects that have turned many of our clients into raving fans.
What’s Covered During the Site Visit?
Our consultant will assess key site-specific factors, including:
🔌 Existing electricity, water, gas, and stormwater connections
🚪 Site access and ease of entry
📐 Land slope and property levels
🌳 Trees and surrounding landscaping
📍 Proposed structure positioning
🏘️ Distances from neighbouring buildings
🛠️ Any demolition requirements
✨ This site visit enables us to tailor a building solution specific to your home and lifestyle.
What You’ll Receive
Following your consultation, we’ll provide you with a detailed Build Cost Estimate within 3-5 business days. This includes:
✅ Preliminary Costs
✅ Build Costs
✅ Optional Extras (if requested)
Your quote is valid for 30 days, giving you time to review and plan with confidence.
Consultation Fee — $595
Our one-time consultation fee allows us to deliver premium service and a comprehensive, professionally prepared build estimate. Should you proceed with 32 Degrees Building as your chosen builder, this fee is credited back to you — giving you even more value.
🔍 Want to learn more about the value of our consultations?
Read our blog: Why You Should Invest in a Paid Consultation for Your Build
Before proceeding, we recommend obtaining pre-approval from your lender so you have a clear understanding of your borrowing capacity.

