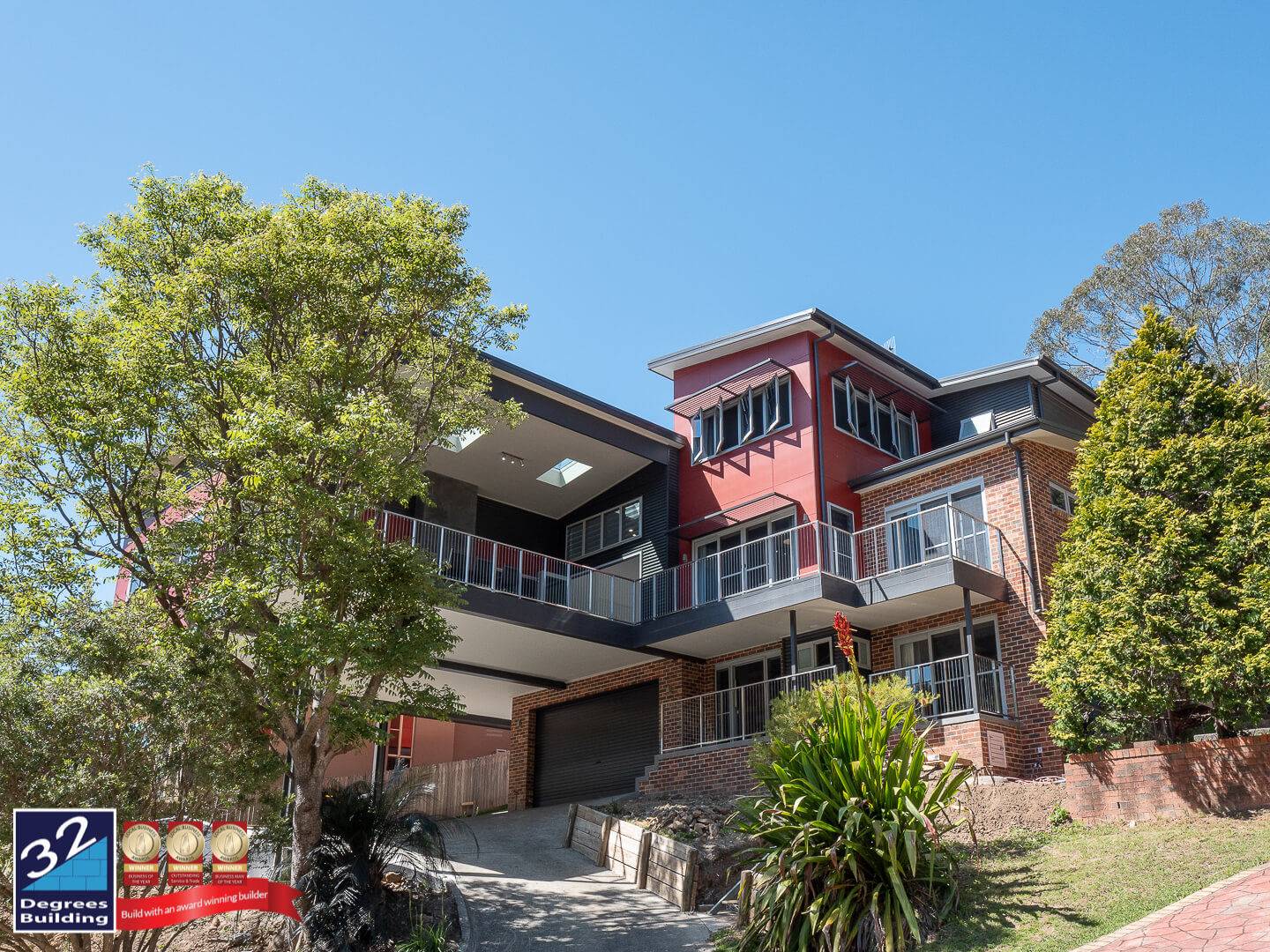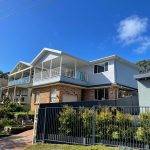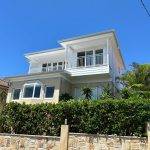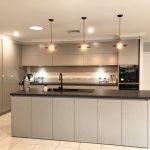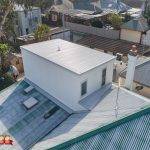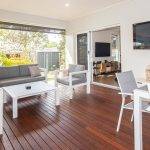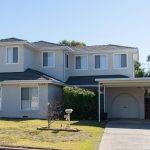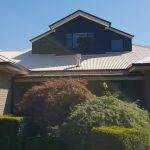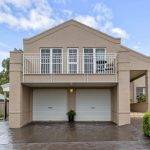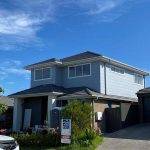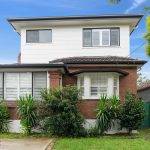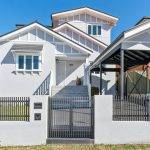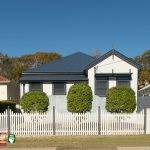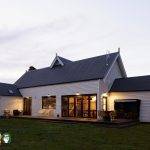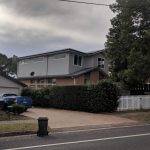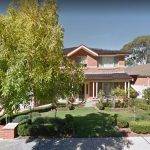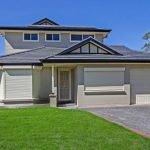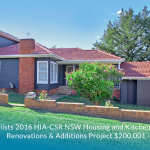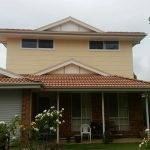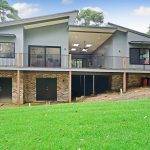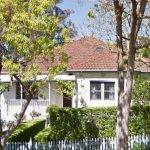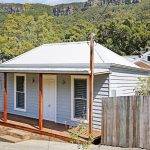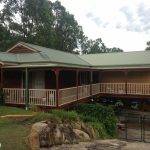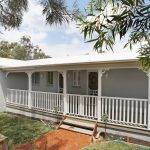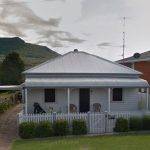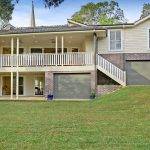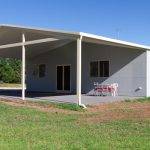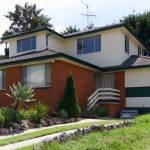Guide Price: $900K-$1.5M
Ground level – 90m2
Level 1 – 221m2
Level 2 – 64m2
Total size of project – 375m2
Originally a federation style home, our clients approached us with their vision for a complete transformation, which saw this house being updated, upgraded, added to and expanded on bringing it up to modern day times.
So great was the transformation of this home that it was featured on 9Life’s – Open Homes Australia
The external facade features blends of Weathertex Matrix cladding, Colorbond sheeting and brickwork with an alfresco built over the garage to give the client views of the reserve. Ventilation, natural light and energy efficiency was big for the client with lots of sliding doors and windows, louvred windows and skylights incorporated into the build.
Internally, the client opted for spotted gum flooring on the stairs and as entertaining with family and friends was a big part of their lifestyle a large open plan kitchen to an outside entertaining area was created. A lift was also installed providing access to all levels, making the trip with shopping bags to the kitchen or taking washing to the laundry a much easier process for the client!
