Why you should invest in a professional build cost estimate
What makes paying for a professional build cost estimate a good investment? By paying for a professional build cost estimate a building consultant is enabled to dedicate their time and care in which they can apply a holistic approach to an entire project (with or without plans) delivering a detailed build cost estimate. They are providing you with a valuable time-based service that should leave you feeling educated, empowered and aware of the possible next step(s) forward with your investment. This is inclusive of the building consultant not only meeting with you at your home; but also spending time researching your needs, sourcing prices and products, liaising with relevant trades and suppliers, it can also include contacting the council, a draftsman, an engineer and any additional specialists (such as a bushfire consultant) before delivering you an accurate tailored solution which will enable you to make an informed decision on your investment. Through this process, you are also being educated about the build and the valuable information you receive should be followed with a responsive service that will lead to an accurate proposal and tailored solution for your home – your investment, your family, your lifestyle, and your goals. By investing in a professional build cost estimate; You are investing in yourself.
When I say you are educating yourself, what does that mean? Throughout their career, a builder will work across multiple projects and gain a valuable wealth of knowledge and experience often leading to specialising in specific build types. (eg. additions, extensions, project homes). It is always recommended to engage in a builder that specialises in the type of build you are interested in.
When engaging a building consultant through a professional build cost estimate, the consultant is dedicating their time with you to impart their knowledge and educate you. They should be able to explain the building process and liaise directly with the builder to provide solutions based on their extensive knowledge and experience within the building industry. They should be able to listen to your needs and then respond with information to help you understand what is a viable investment and what isn’t. A building consultant should be able to discuss specific building materials, their features, benefits and their associated costs and make recommendations based upon your project, Council requirements, budget constraints and your lifestyle. You should be provided with information and advice to help you understand how you can improve the aesthetics and streetscape of your home and also provide quality and cost-effective solutions for the interior and exterior of your project that will add value. Alongside this, the building consultant alongside the builder should be able to explain the best practices to achieve energy efficiency, working towards the sustainability of your home – which is a major factor in today’s building. Read More
Why Is My Build So Expensive? Don’t Blame the Builder for Your Pricey Plans
We’ve all been there—you’ve dreamed up your perfect home, found an architect to bring your vision to life, and excitedly handed over the plans to a builder for a quote. Then, reality hits. The number they give you is nowhere near what you expected, and suddenly, frustration sets in.
But here’s the truth: the builder isn’t the bad guy here.
Understanding the Disconnect
A builder’s job is to take a set of plans and turn them into a physical structure. They price materials, labour, and logistics based on what’s on paper and from visiting site. If that price is out of your budget, it’s not because they’re overcharging—it’s because what you’ve designed is simply more expensive to build than you anticipated.
This is a common issue in home construction, and it typically happens for a few key reasons:
-
Architectural Plans vs. Budget Reality – Many homeowners work with an architect or draftsperson first without setting a clear budget. The result? A stunning design that doesn’t match what they can afford.
-
Rising Construction Costs – Prices for materials and labour fluctuate, sometimes significantly, between the time you plan and the time you get a quote.
-
High-End Features Add Up – Custom finishes, complex rooflines, large windows, and high-end materials drive up costs fast. Every detail in your plan impacts the final price.
What You Can Do Instead
If your builder’s quote is giving you sticker shock, take a step back and reassess rather than placing blame. Here’s how to move forward:
-
Start with a Budget, Not Just a Dream
Before hiring an architect or draftsperson, talk to a builder about what’s realistic within your budget. They can give you build cost figures and steer you away from designs that will break the bank. -
Communicate Early and Often
Instead of designing in a vacuum, involve the builders in the process. Some even offer pre-construction consulting to help align design choices with affordability. -
Be Ready to Adjust
If the quote comes back too high, don’t panic. Work with your builder to identify cost-saving adjustments—simplifying the design, opting for more affordable materials, or phasing construction over time. -
Understand Where Your Money is Going
Ask your builder to guide you. You might find that small changes, like reducing square metres or choosing standard finishes, can make a big difference.
Builders Are Your Allies, Not Your Enemies
A good builder isn’t trying to rip you off; they’re trying to give you a realistic price for what you’ve asked them to build. Instead of getting frustrated, use their knowledge to help refine your plans and get closer to what you can afford.
The key to a successful project isn’t just a great design—it’s a design that fits your budget from the start. So before you get mad at the builder, make sure you’ve set yourself up for success.
How 32 Degrees Building Does It Differently
At 32 Degrees Building, we take a smarter approach to building projects, helping homeowners avoid this frustrating situation. Instead of waiting until the final design stage to consider pricing, they:
✅ Work with clients from the very beginning to align designs with budget expectations.
✅ Provide transparent pricing and expert advice before committing to architectural plans.
✅ Specialise in cost-effective construction solutions without sacrificing quality.
✅ Offer pre-construction consulting to make sure your dream home stays within reach.
Don’t Let Budget Surprises Ruin Your Build—Get It Right from the Start!
If you’re planning a home addition, extension, or large scale renovation, don’t wait until it’s too late to consider your budget. 32 Degrees Building can help you design smarter and build with confidence.
👉 Contact the team on 02 4647 2324 or via https://www.32degreesbuilding.com.au/contact/ to start your journey the right way!
Why You Should Build a Second Storey Addition Near Western Sydney International Airport
Why You Should Build a Second Storey Addition Near Western Sydney International Airport
As Western Sydney prepares for the grand opening of its new international airport, the region is undergoing rapid transformation. Property values in the surrounding areas are expected to soar, creating an ideal opportunity for homeowners to capitalise on this property boom. If your home is located near Western Sydney International Airport (WSI), building a second storey addition could be a strategic way to increase your property’s value and maximise your investment.
The Impact of Western Sydney International Airport on Property Values
The development of Western Sydney International Airport is a game-changer for the local economy, with thousands of new jobs and infrastructure upgrades already underway. According to the WSI video, the airport is expected to bring a surge in demand for housing in the surrounding suburbs, as new workers and businesses move into the area.
For homeowners in Western Sydney, this property boom presents a unique opportunity. Property values in suburbs near the airport, such as Penrith, Liverpool, Narellan and Camden, are predicted to rise sharply as the airport approaches its opening in 2026. By adding a second storey to your home now, you can position your property to take full advantage of this growth.
The Benefits of Building a Second Storey Addition
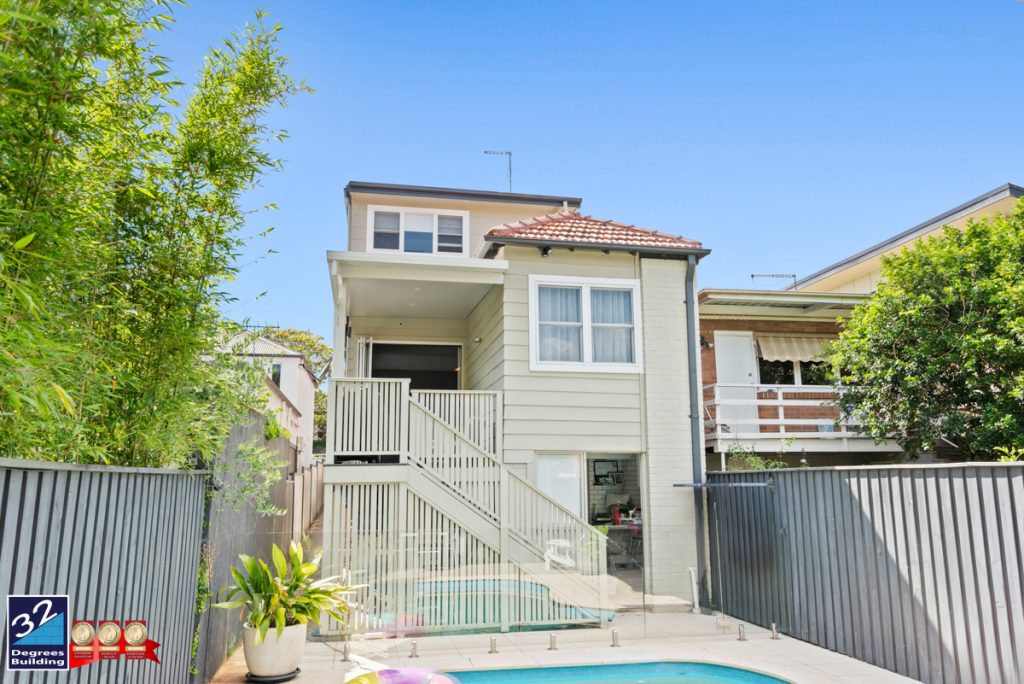
Building a second storey addition is an excellent way to add space, functionality, and value to your home. Here’s why it’s a smart move if you live near the upcoming Western Sydney International Airport:
- Maximise Your Home’s Potential
With the increased demand for housing near the airport, properties that offer more space will be highly desirable. A second storey addition gives you the chance to increase the square meterage of your home without needing to sacrifice any of your yard space. More space means more appeal to buyers or renters in the future. - Increased Property Value
A larger home with more bedrooms, bathrooms, and living areas is naturally worth more on the property market. As property prices rise in the region due to the airport development, expanding your home now could result in a significant return on investment when it comes time to sell. - Improved Views and Lifestyle
A second storey can offer enhanced views of the surrounding area, particularly if your home is in an elevated location. You’ll not only improve your home’s marketability, but you can also enjoy the lifestyle benefits that come with more space, such as a quiet retreat or additional entertaining areas. - Stay in Your Preferred Location
Many families are reluctant to leave their local area, especially if they have strong connections to the community or nearby schools and services. Rather than moving to a larger home, building a second storey lets you stay where you love while gaining the extra space you need.
Why Now is the Perfect Time to Build
With the Western Sydney International Airport scheduled to open in 2026, there’s a limited window to take advantage of the property market before prices peak. Building a second storey now allows you to capitalise on the current market conditions while also preparing for the inevitable rise in property values as the airport nears completion.
The increased infrastructure, including improved transport links and new amenities, is set to make Western Sydney a highly sought-after place to live and work. By expanding your home now, you’ll be ready to benefit from the influx of interest in the area in the coming years.
Considerations for a Second Storey Addition
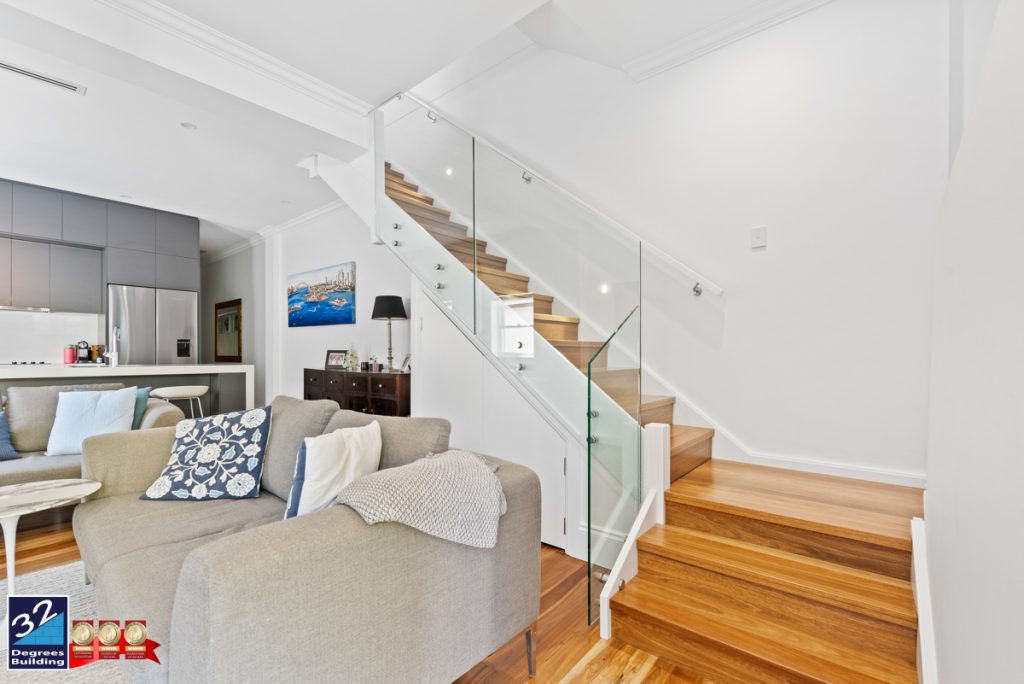
When planning a second storey addition, it’s important to work with a builder who has experience in these types of projects. A well-designed second storey will seamlessly integrate with your existing home, maintaining both the aesthetic and structural integrity of the building.
At 32 Degrees Building, we specialise in high-quality second storey additions that are tailored to meet the unique needs of each homeowner. Our team will guide you through the entire process, from initial design through to final construction, ensuring minimal disruption to your daily life.
How a Second Storey Can Increase Your ROI
For homeowners, the decision to build a second storey addition is often about the potential return on investment (ROI). With Western Sydney on the verge of a property boom, the ROI on a second storey addition is likely to be substantial. Here’s how:
- Increased Sale Price: A larger, more modern home will command a higher price when it comes time to sell. With the increased demand for housing near the airport, your property will stand out in a competitive market.
- Higher Rental Income: If you’re considering renting out your home, a second storey can increase the rental yield by allowing for additional tenants or creating separate living areas that can be leased independently.
- Future-Proofing Your Investment: As the airport brings more jobs and economic activity to the region, property prices are set to continue rising. Building now ensures that your home is positioned to benefit from this long-term growth.
Lifestyle Benefits of a Second Storey Addition
In addition to the financial benefits, a second storey addition offers lifestyle enhancements that can improve your quality of life. Whether you need more space for a growing family, want to create a dedicated home office, or simply want to enjoy more privacy, a second storey can transform your home in ways that enhance your day-to-day living.
With the flexibility to design new bedrooms, bathrooms, and living spaces, you can customise the layout to suit your needs and future-proof your home for whatever life brings next. And because you’re building up rather than out, you retain your backyard space for entertaining, gardening, or family activities.
Why Choose 32 Degrees Building?
At 32 Degrees Building, we’re proud to be one of Sydney’s leading builders specialising in second storey additions. Our team of experienced professionals works closely with homeowners to deliver seamless, high-quality results that blend perfectly with your existing home.
We understand that building a second storey is a major investment, and we’re committed to providing the highest level of craftsmanship and customer service to ensure your project runs smoothly from start to finish.
With Western Sydney on the cusp of a property boom, now is the perfect time to invest in a second storey addition. Let 32 Degrees Building help you make the most of your home’s potential, so you can enjoy the benefits for years to come.
Final Thoughts: Don’t Miss Out on the Western Sydney Property Boom
The development of Western Sydney International Airport is set to bring unprecedented growth to the region. As property values continue to rise, building a second storey addition is a strategic way to capitalise on this once-in-a-lifetime opportunity.
If your property is located near the airport, now is the time to act. Expanding your home will not only increase its value but also ensure that you’re well-positioned to take advantage of the property boom that’s already underway.
Contact 32 Degrees Building today to find out how we can help you build the second storey addition that will maximise your investment and enhance your lifestyle.
FAQs
- How will Western Sydney International Airport affect my property value?
The airport is expected to significantly increase property demand in the surrounding areas, leading to a rise in property values. - How long does it take to build a second storey addition?
The timeline can vary depending on the complexity of the project, but typically, it can take anywhere from a few months to complete. - Will a second storey addition increase my home’s value?
Yes, expanding your home’s square footage and adding new living spaces will make your property more valuable, particularly in areas near the airport where demand is set to increase. - Is it better to build now or wait?
Building now allows you to capitalise on current construction costs before they rise with increased demand. Additionally, you’ll be ready to benefit from property value increases as the airport nears completion. - Can I live in my home during the build?
In many cases, you can remain in your home while the second storey addition is being built. We work to minimise disruption and ensure your comfort during the process. - What are the benefits of choosing 32 Degrees Building?
We specialise in second storey additions, offering expert craftsmanship, personalised service, and a seamless process from start to finish.
Exploring the Benefits of 32 Degrees Building and Smart Home Additions
32 Degrees Building
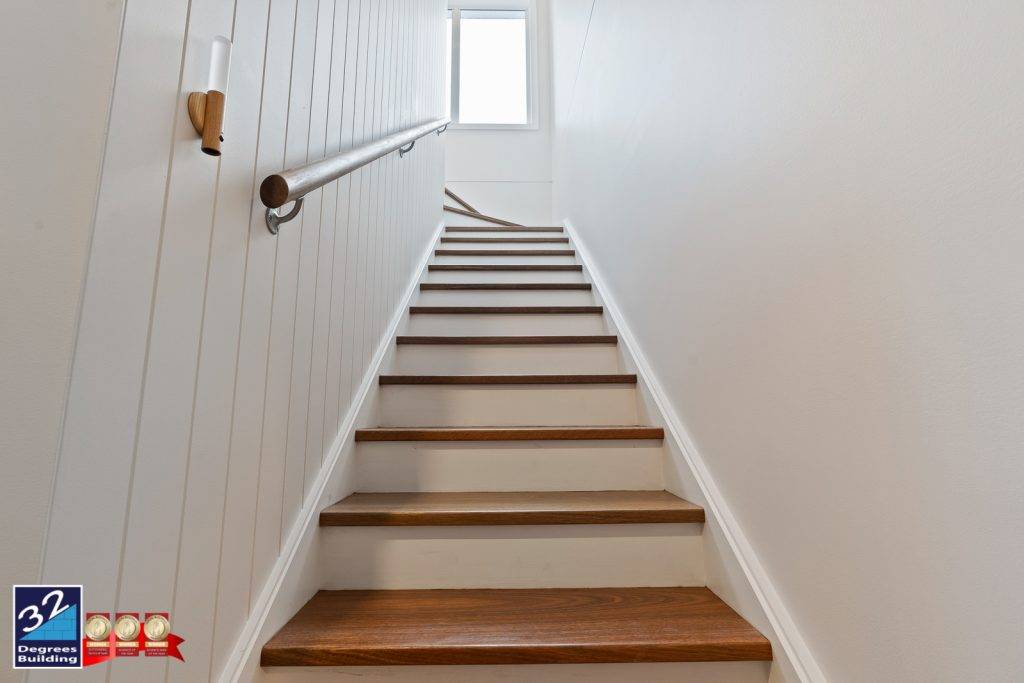
32 Degrees Building offers a comprehensive range of services for homeowners looking to expand or renovate their homes. Their standout feature is the collaborative and flexible approach to design control, allowing clients to have a significant say in aspects like room sizing, window placement, and the dimensions of wet areas. This collaborative process ensures that each project is tailored to the specific needs and preferences of the client, providing a truly custom solution.
Experience and Versatility: 32 Degrees Building has extensive experience in constructing in challenging areas, including those affected by bushfires (BAL-FZ) and inner-city locations where logistics and neighbour considerations are crucial. This expertise makes them a versatile choice for a wide range of projects.
Comprehensive Services: In addition to second storey additions, they offer ground floor extensions and renovations, making them a one-stop-shop for major home improvement projects. Their readiness with plans and approvals streamlines the process, reducing the waiting time for clients eager to start their projects.
Client Portal: Both companies provide a client portal for tracking build schedules, confirming selections, and maintaining communication. This ensures transparency and keeps clients informed and involved throughout the project.
Smart Home Additions (SHA)
Smart Home Additions (SHA) specialises in providing cost-effective solutions for second storey additions, with a focus on minimising construction costs and material waste. Their approach to design control is more structured, with the design being primarily handled by their team to ensure efficiency and budget-friendly outcomes.
Budget-Friendly Design: SHA’s design philosophy reduces the need for expensive materials like steel beams and focuses on limiting waste. This makes them an excellent choice for homeowners who are budget-conscious but still need additional space.
Focus on Second Storey Additions: While SHA does not offer ground floor extensions or extensive renovations, they excel in second storey additions. Their streamlined design process ensures that additions are compatible with existing home structures and adhere to the builder’s style, ensuring a smooth and cohesive build.
Client Portal: Like 32 Degrees Building, SHA offers a client portal to keep clients updated on their build schedule and selections, enhancing communication and transparency.
The Need for SHA and Cost-Effective Alternatives
In today’s housing market, finding cost-effective solutions for expanding living space is crucial. SHA provides an affordable option for those needing a second storey addition without the extensive costs associated with custom designs. Their approach is ideal for homeowners who are more flexible with design choices and prioritise cost savings.
Owner’s Expertise: The owner of 32 Degrees Building has years of experience in the construction industry, focusing on optimising design and building processes to save clients money. Their expertise enabled the creation of Smart Home Additions (SHA) to offer competitive pricing without compromising on quality or structural integrity.
Target Market: SHA’s services cater to homeowners who need additional space but are working within a tight budget. Their streamlined design process and efficient building practices ensure that clients get the most value for their money.
Comparison with 32 Degrees Building: While 32 Degrees Building offers a more flexible and custom approach, SHA stands out for its affordability and efficiency. Homeowners can choose based on their priorities: customisability and comprehensive services with 32 Degrees Building, or cost-effective, streamlined second storey additions with SHA.
Conclusion: Both companies provide valuable services with distinct advantages. Whether you need the flexibility and comprehensive solutions offered by 32 Degrees Building or the cost-effective, efficient second storey additions from SHA, you have options to suit your specific needs and budget.
FAQs
What are the main differences between 32 Degrees Building and Smart Home Additions?
32 Degrees Building offers more flexible and custom design control, including ground floor extensions and renovations. SHA focuses on cost-effective second storey additions with a streamlined design process handled by their team.
Can both companies handle projects in bushfire or flood-affected areas?
No, only 32 Degrees Building has experience and capabilities to handle projects in bushfire or flood-affected areas.
Do both companies provide a client portal for tracking the build?
Yes, both 32 Degrees Building and Smart Home Additions offer a client portal to keep clients informed about their build schedule, selections, and to maintain communication.
Which company is more suitable for a budget-conscious homeowner?
Smart Home Additions is more suitable for budget-conscious homeowners looking for cost-effective second storey additions with minimal design control.
Can 32 Degrees Building handle inner-city projects with logistical challenges?
Yes, 32 Degrees Building has experience with inner-city projects, managing logistics and neighbour considerations effectively.
What kind of design control does Smart Home Additions offer?
Smart Home Additions provides limited design control, focusing on reducing costs and material waste, with the design being primarily managed by their team.
Adding a Second Storey to Your House: A Comprehensive Guide
Are you looking to add more space to your home without sacrificing your backyard? Adding a second storey to your house is a fantastic way to achieve this. At 32 Degrees Building, we specialise in transforming homes with our award-winning building services. In this blog post, we’ll delve into the benefits, considerations, and process of adding a second storey to your home. We’ll also address frequently asked questions and specify the areas we do not service.
Why Add a Second Storey?
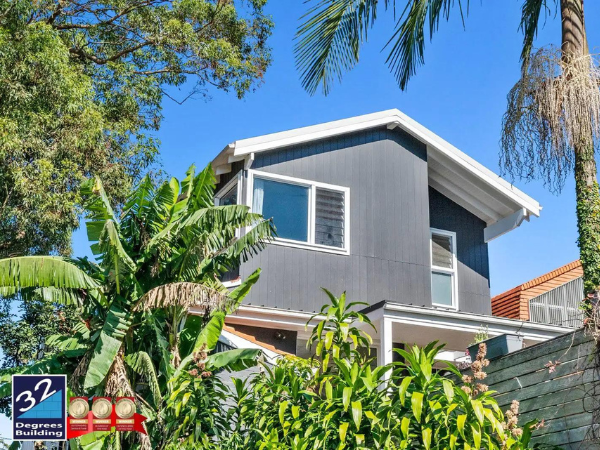
Maximise Space Without Losing Land
One of the primary reasons homeowners opt for a second storey addition is to increase living space without reducing their garden or outdoor area. This is particularly beneficial in suburban areas where land is at a premium.
Increase Property Value
A well-executed second storey can significantly boost your property’s value. It adds more bedrooms, bathrooms, and living spaces, making your home more attractive to potential buyers.
Customise Your Living Space
Adding a second storey allows you to design the new space exactly to your needs. Whether it’s additional bedrooms, a home office, or a master suite with a view, the possibilities are endless.
Considerations Before Adding a Second Storey
Structural Integrity
Before embarking on a second storey addition, it’s crucial to assess whether your home’s existing structure can support the extra weight. This typically involves consulting with a builder and/or engineer. Generally if you’re on a slab it’s good to go, however, if you’re on bearers and joists with brick piers then there may be additional structural work required which is addressed during the planning stages with the engineer.
Design and Planning
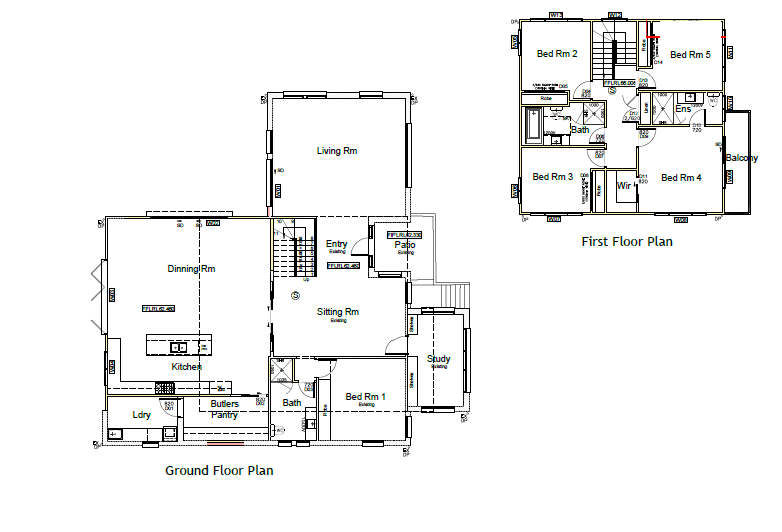
A second storey addition requires careful planning to ensure it integrates seamlessly with the existing structure. This includes architectural design, obtaining necessary council approvals, and planning the construction phases to minimise disruption. We can assist with the whole process and make it easy for you.
Budget and Costs
Adding a second storey is a significant investment. It’s essential to have a clear understanding of the costs involved, including design, materials, labour, and any additional expenses such as temporary accommodation if you need to move out during construction.
The 32 Degrees Building Process
Consultation and Design
We start with a thorough consultation to understand your needs and vision. Our experienced builder will then create detailed plans that align with your budget and preferences.
Approvals and Permits
Our team handles all the necessary council approvals and permits, ensuring your project complies with local regulations.
Construction
Our skilled builders work efficiently to complete your second storey addition with minimal disruption to your daily life. We pride ourselves on maintaining a clean and safe worksite.
Completion and Handover
Once construction is complete, we conduct a final inspection to ensure everything meets our high standards. We then hand over the keys to your newly transformed home.
FAQ
Q: How long does it take to add a second storey to a house?
A: The timeline can vary depending on the complexity of the project, but on average, it takes between 4 to 12 months from consultation to completion.
Q: Will I need to move out during construction?
A: This depends on the extent of the work and your personal preference. In some cases, it may be possible to stay in your home, but for extensive renovations, temporary accommodation might be necessary.
Q: How much does it cost to add a second storey?
A: Costs can vary widely based on the size and complexity of the addition. Download our packages for current pricing guides.
Q: Do I need council approval for a second storey addition?
A: Yes, an approval is required for a second storey addition and any external structural design changes proposed to your home. Our team will handle all the necessary paperwork and approvals on your behalf.
Areas We Do Not Service
While 32 Degrees Building provides comprehensive building services across many regions, there are areas we do not service. Our head office in Smeaton Grange allows us to efficiently serve South West & Western Sydney, the Illawarra, the Southern Highlands, the Eastern Suburbs, the North West, the North, the Inner West, and the Sutherland Shire.
Adding a second storey to your house can be a game-changer, providing the extra space you need while enhancing your property’s value. At 32 Degrees Building, we’re committed to delivering high-quality, all-inclusive building services to bring your vision to life. Contact us today to start your journey towards a bigger, better home.
For more information or to schedule a consultation, visit 32 Degrees Building.
Maximising the Value of Your Home with a Second Storey Addition
Maximise your home’s value with a second storey addition. Learn how additions increase home value and discover tips for appealing to future buyers.
Adding a second storey to your home is a significant investment, but one that can greatly increase the value of your property. This transformative renovation not only enhances the functionality and aesthetic appeal of your home but also makes it more attractive to potential buyers. In this blog post, we will explore how second storey additions can boost your home’s value and provide tips to ensure your addition appeals to future buyers.
How Additions Increase Home Value
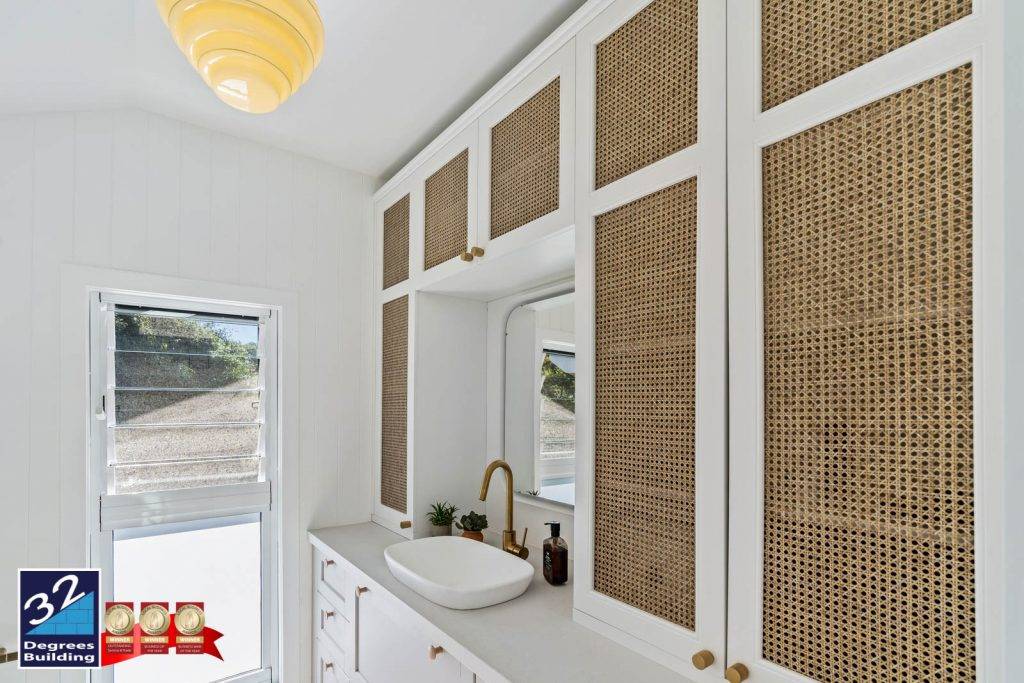
Expanding Living Space
One of the most apparent benefits of a second storey addition is the increased living space. By adding another floor, you can significantly expand the square meterage of your home, which directly translates to higher market value. This extra space can be used for additional bedrooms, bathrooms, a home office, or a family entertainment area, making your home more versatile and accommodating.
Enhancing Property Appeal
A well-executed second storey addition can dramatically improve the curb appeal of your home. Modern architectural designs, high-quality materials, and thoughtful landscaping can transform an ordinary house into a stunning, desirable property. Enhanced curb appeal not only increases your home’s value but also attracts more prospective buyers.
Upgrading Home Features
A second storey addition often involves updating other parts of the house, such as plumbing, electrical systems, and AC units. These upgrades can increase the overall efficiency and functionality of the home, making it more attractive to buyers. Modern, energy-efficient systems and appliances are highly sought after and can justify a higher asking price.
Upgrading Home Features
A second storey addition often involves updating other parts of the house, such as plumbing, electrical systems, and HVAC units. These upgrades can increase the overall efficiency and functionality of the home, making it more attractive to buyers. Modern, energy-efficient systems and appliances are highly sought after and can justify a higher asking price.
Tips for Appealing to Future Buyers
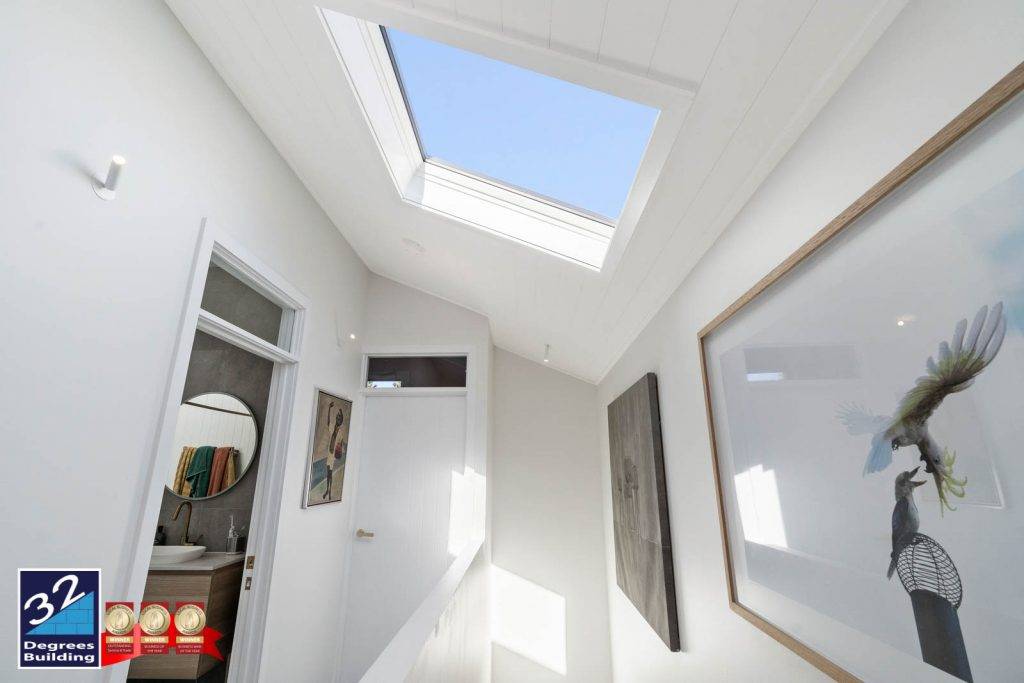
Focus on Functional Layouts
When planning your second storey addition, prioritise functionality. Design a layout that maximises space and flow, ensuring that each room serves a clear purpose. Open floor plans are particularly popular, as they create a sense of spaciousness and flexibility. Consider including multipurpose rooms that can adapt to various needs, such as a home office that can double as a guest bedroom.
Incorporate Modern Design Elements
To appeal to future buyers, incorporate modern design elements into your addition. Clean lines, neutral colour palettes, and high-quality finishes are timeless and widely appealing. Large windows and skylights can bring in natural light, creating a bright and inviting atmosphere. Including smart home features, such as automated lighting, security systems, and energy-efficient appliances, can also attract tech-savvy buyers.
Ensure Structural Integrity
A second storey addition is a major structural change, so it’s crucial to ensure the integrity of your home. Work with an experienced builder who has the team that can manage the entire process and can assess the existing foundation and make necessary reinforcements. Properly engineered additions not only enhance safety but also instil confidence in potential buyers regarding the quality of the construction.
Match the Existing Aesthetic
While a second storey addition can modernise your home, it’s important to maintain consistency with the existing aesthetic. The addition should blend seamlessly with the original structure, complementing its architectural style and materials. This cohesive look is more visually appealing and can make the addition appear as though it was part of the original design.
Prioritise Energy Efficiency
Energy-efficient homes are increasingly in demand, so prioritise sustainability in your second storey addition. Use high-quality insulation, energy-efficient windows, and sustainable building materials to reduce energy consumption. Installing solar panels or a green roof can further enhance your home’s eco-friendliness, making it more attractive to environmentally conscious buyers.
Add Desirable Amenities
Consider adding amenities that future buyers will find desirable. An additional bathroom, a walk-in closet, or a spacious master suite can significantly enhance the appeal of your home. Outdoor living spaces, such as balconies or rooftop terraces, can also add value and provide attractive features for potential buyers.
Highlight Versatility
Emphasise the versatility of the added space in your marketing materials. Showcase how the new rooms can be adapted to suit various needs, such as a growing family, a home office, or a rental unit. This flexibility can appeal to a wide range of buyers with different lifestyle needs and preferences.
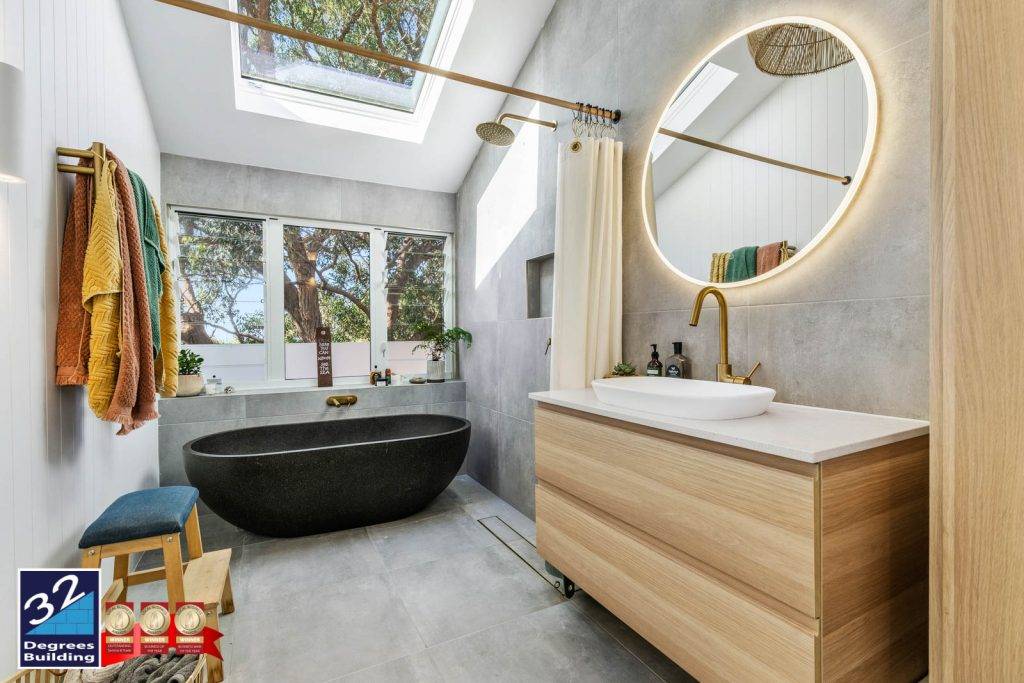
Case Study: Second Storey Addition – Lilyfield
At 32 Degrees Building, we understand that adding a second storey to your home isn’t just about creating more space; it’s about enhancing your lifestyle and maximising your property’s value. Our recent project in Lilyfield is a perfect example of how a well-executed addition can transform a home and provide a significant return on investment.
The Project: Nick’s Second Storey Addition in Lilyfield
In 2020, our client Nick purchased a property in Lilyfield for $1,400,000. While the location and overall structure of the home were ideal, Nick knew that the property had the potential for much more. He wanted to add more space to accommodate his growing family and increase the value of his investment. That’s when he approached 32 Degrees Building to explore the option of adding a second storey.
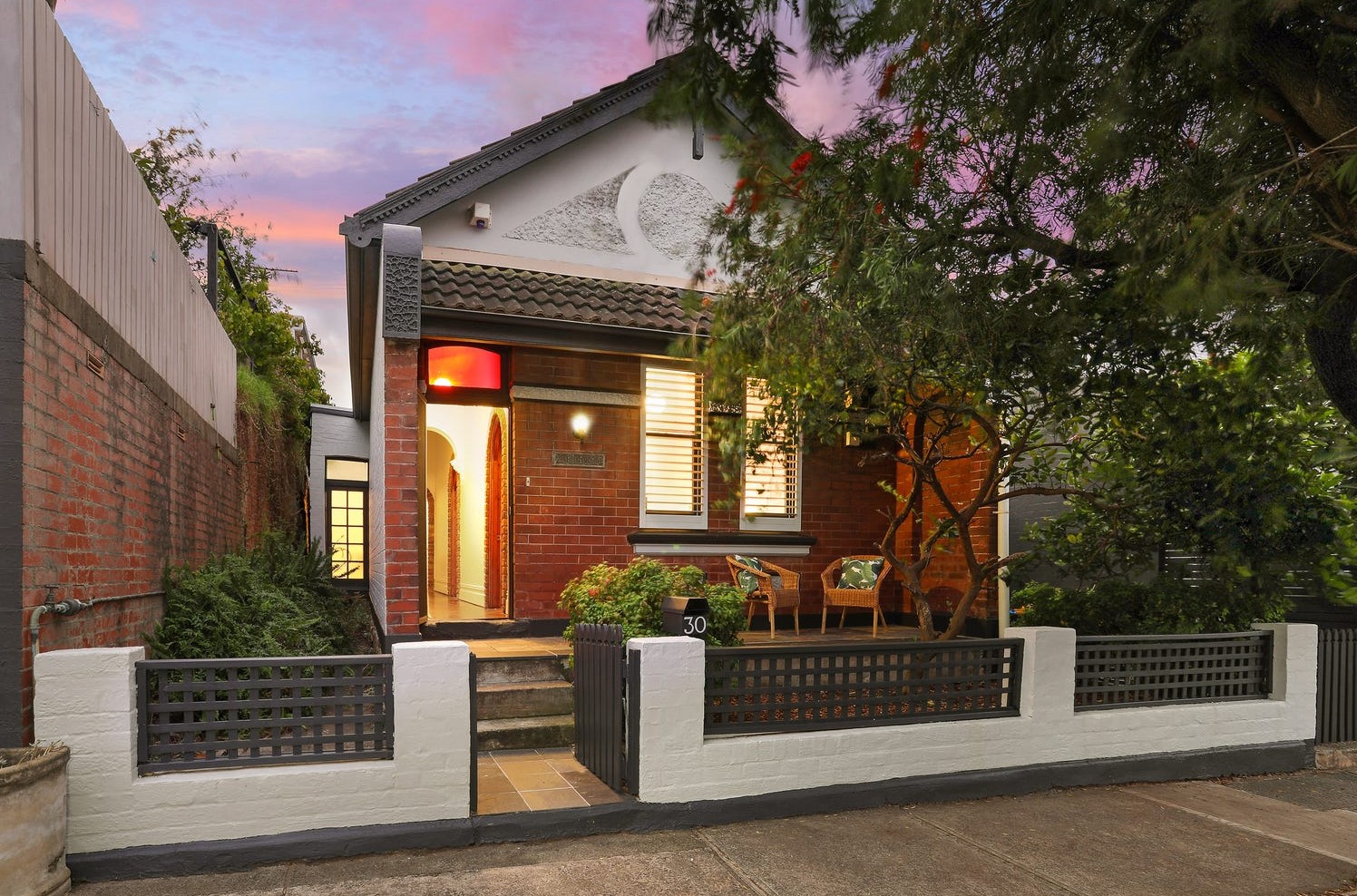

The Build: $350,000 Second Storey Addition
We collaborated with Nick to design an 80m² second storey addition, with a total build cost of $350,000. The new addition included:
- 1 master bedroom with a walk-in robe (WIR) and ensuite
- 2 additional bedrooms
- 1 bathroom
- Integrated living spaces
By carefully planning the layout, we ensured that Nick’s home not only had more room but also flowed beautifully, making the most of the additional space.
Design Elements: Vertical Weathertex Cladding and Acoustic Solutions
The second storey addition was clad with vertical Weathertex cladding (150mm EcoGroove Smooth), giving the home a sleek, modern appearance that complemented the existing structure.
Given that the home was located in a flight path area (ANEF zone), we integrated specific acoustic requirements into the build. This included acoustic glazing and Soundchek plasterboard, ensuring that the home was well-insulated from external noise, providing a peaceful environment despite its proximity to the flight path.
The Result: A Property That Doubled in Value
In 2024, just four years after completing the second storey addition, Nick’s property sold for $3,000,000 – more than double the original purchase price. The addition not only created much-needed space but also significantly increased the home’s market value. This is a clear testament to how a well-planned second storey addition can maximise the value of your property.
Conclusion: Maximise Your Home’s Value with 32 Degrees Building
Nick’s story proves that adding a second storey is not just about space – it’s a smart financial investment. With the right design, quality materials, and expert builders, you can transform your home and dramatically increase its market value.
If you’re considering a second storey addition, let 32 Degrees Building help you achieve your vision. With our award-winning, all-inclusive building services, we’re ready to turn your property into a spacious and valuable asset. Contact us today to start your project.
Building Up or Extending Out: Cost-Effective Solutions
In this article, we’ll discuss the pros and cons of both second storey additions and ground floor extensions to help you determine which option is the most affordable for your unique situation. We’ll also touch on aspects such as the return on investment, disruption during construction, and the long-term benefits of each option to give you a comprehensive understanding of what to expect.
Second Storey Additions
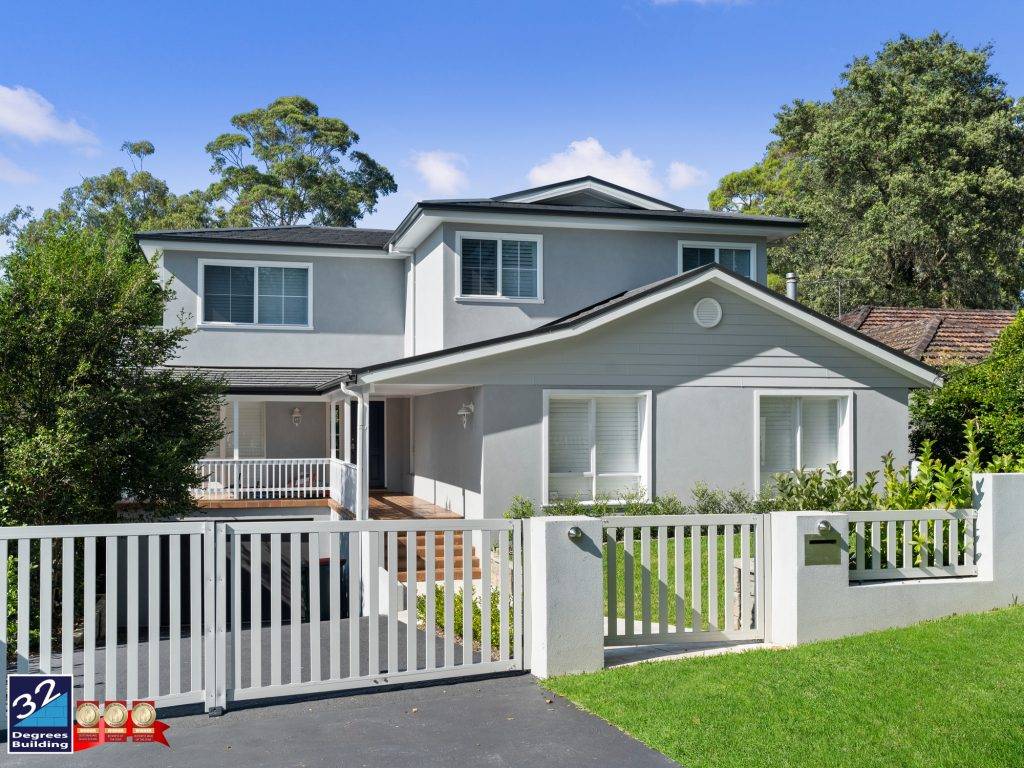
Second storey additions involve building an additional level on top of your existing home. This type of extension is popular in urban and suburban areas where land space is limited. Here are some of the factors to consider when deciding if a second storey addition is the most cost-effective option for you.
Pros of Second Storey Additions
- Maximises Land Space: If you have a small backyard or limited land space, a second storey addition is an excellent way to add more living space without sacrificing outdoor areas. It allows you to retain garden space, which can be especially valuable if you enjoy outdoor entertaining or if children or pets need room to play.
- Less Disruption: Since the work is primarily done above the ground floor, second storey additions can be less disruptive to your daily life than ground floor extensions. You can continue living in your home during the construction process, which can save you the cost and inconvenience of temporary relocation.
- More Affordable than Moving: If you love your current location and don’t want to uproot your family, a second storey addition is a more cost-effective option than moving to a larger home. Moving involves expenses like real estate commissions, moving costs, and potential renovations in a new home, which you can avoid by extending your current property.
- Potential for Better Views: By extending upwards, you may be able to take advantage of better views that were previously blocked by other buildings or trees. The elevated position can also offer increased privacy, as it is harder for passersby to see into second-floor windows.
- Confidence in a Fixed Cost: Building a second storey addition on top of your existing home is a more cost effective solution and as there aren’t any unknown costs as there is no ground floor works (eg. soil removal/excavation unknowns) it gives you the confidence of knowing your build cost – is your build cost.
Cons of Second Storey Additions
- Structural Constraints: Building a second storey addition requires careful consideration of the structural integrity of your home. If your home was built on steel frames, then it may not support a second storey addition or, you may need to reinforce the existing structure, which can significantly add to the overall cost.
- Limited Floor Plan Options: When extending upwards, the floor plan of your new level will be restricted by the layout of the existing floor below. This can limit your design options.
- Potential for Disrupting Neighbours: If you live in close proximity to your neighbours, a second storey addition may cause disruptions and inconvenience to them, leading to potential complaints and delays. Construction noise, dust, and the presence of construction equipment can all affect neighbour relations.
- Height Restrictions and Permits: Depending on your local council or municipality, there may be height restrictions that limit how high you can build. Obtaining the necessary permits for a second storey addition can be more complex and time-consuming than for ground floor extensions.
Ground Floor Extensions
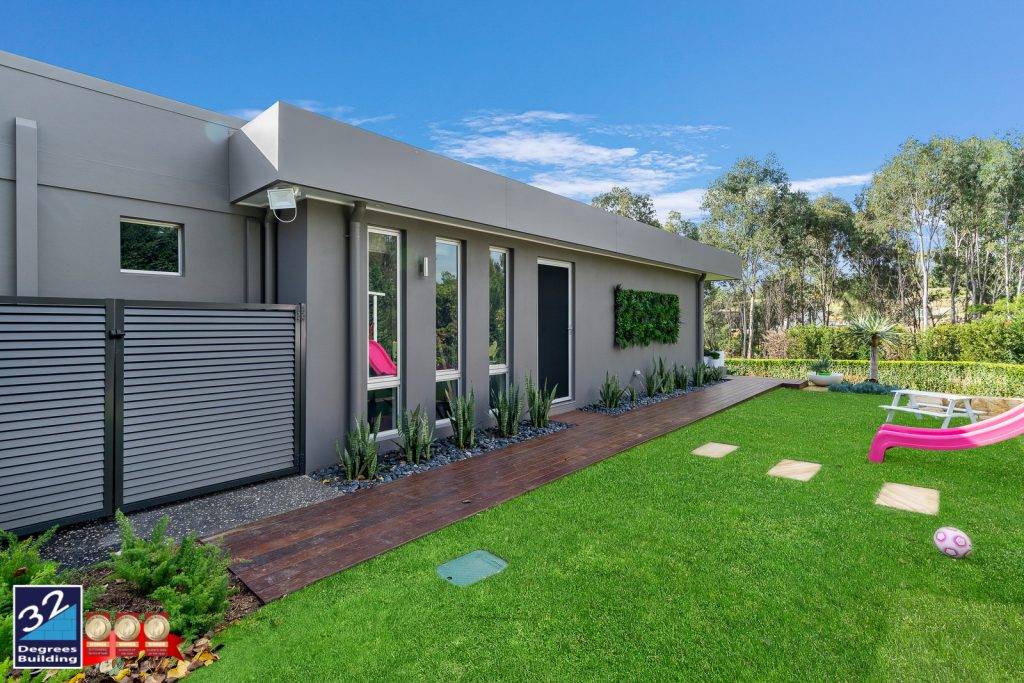
Ground floor extensions involve building outwards from your existing home. This type of extension is popular in suburban and rural areas, where land space is more readily available. Here are the pros and cons to consider when determining if a ground floor extension is the most cost-effective option for you.
Pros of Ground Floor Extensions
- Unlimited Floor Plan Options: With a ground floor extension, you have more flexibility with your floor plan since you’re not constrained by an existing structure. You can create an entirely new space that suits your needs and budget. This also allows for the addition of modern features such as open plan living areas, large windows, and bi-fold doors that open to the garden.
- Easier to Obtain Permits: In some areas, obtaining permits for a ground floor extension may be easier and less expensive than for a second storey addition. This can be due to fewer concerns about privacy and overshadowing of neighbouring properties.
- Better for Aging in Place: If you plan to live in your home as you age, a ground floor extension can provide you with a more accessible living space on one level. This is particularly beneficial for those with mobility issues or for those planning to age in place without the need for stairs.
Cons of Ground Floor Extensions
- More Disruption: Ground floor extensions can be more disruptive to your daily life since the work is being done at ground level. You may need to make alternate living arrangements during construction, which can add stress and additional costs.
- Less Yard Space: Since ground floor extensions take up more space on your property, you may have to sacrifice some outdoor areas or landscaping. This can impact your outdoor living space and may require a redesign of your garden or outdoor entertainment areas.
- More Costly: In general, ground floor extensions tend to be more expensive than second storey additions since they require more materials and labor. Foundation work can be particularly costly, especially if the ground conditions are challenging or if extensive excavation is required and some of the costs here can be unknown until construction has commenced.
- Zoning and Setback Requirements: Local zoning laws may dictate how close you can build to property lines, which can limit the size and shape of your ground floor extension. Setback requirements can significantly impact the design and feasibility of your project.
How to Determine the Most Cost-Effective Option for Your Home

When deciding whether to extend up or out, it’s essential to consider your specific circumstances and budget. Here are some factors to consider when determining the most cost-effective option for your home.
- Existing Structure: If your home is already structurally sound and can support a second storey addition, this may be the most cost-effective option. However, if you need to reinforce the existing structure, the cost of a ground floor extension may be more affordable.
- Local Building Regulations: Before deciding on a second storey addition or ground floor extension, it’s crucial to research local building regulations. Some areas may have restrictions on the height of the home or the percentage of the lot that can be built on. Compliance with these regulations can influence both the feasibility and the cost of your project.
- Size of Your Current Home: If you have a smaller home, you may get more value for your money by adding a second storey. However, if you have a larger home, a ground floor extension may be the more affordable option. The size and layout of your current home can also affect how easily it can be extended in either direction.
- Your Budget: Ultimately, your budget will play a significant role in determining whether a second storey addition or ground floor extension is the most cost-effective option for you. Consider the cost of materials, labor, and permits when making your decision. It’s also wise to include a contingency fund for unforeseen expenses that may arise during the construction process.
Other Factors to Consider
When deciding whether to extend up or out, there are some other factors to consider, besides cost. These include:
- Timeframe: If you need additional living space quickly, a ground floor extension may be the better option. Second storey additions tend to take longer to complete due to the complexity of building upwards and ensuring the existing structure can support the addition.
- Resale Value: While both second storey additions and ground floor extensions can add value to your home, it’s essential to consider which option will provide the most return on your investment. Think about the trends in your local real estate market and how future buyers might view the added space.
- Lifestyle Considerations: Your family’s lifestyle should also be a factor in the decision-making process. If you have young children or plan to grow your family, the layout and accessibility of the new space will be important. Likewise, if you entertain frequently, the flow between indoor and outdoor areas may influence your choice.
- Energy Efficiency: Extending your home provides an opportunity to improve its energy efficiency. Consider the orientation of the new addition, the potential for natural light and ventilation, and the type of insulation and windows you will use. These can all have long-term impacts on your energy costs and comfort levels.
Conclusion
When it comes to adding more living space to your home, there is no one-size-fits-all solution. The most cost-effective option for you will depend on your budget, the size and layout of your current home, and local building regulations. Consider all of these factors before making your decision, and consult with a professional builder or architect to help you determine the best option for your unique situation. With careful planning and consideration, you can successfully extend your home and create the extra space your family needs.
Which Roof Do You Want – Hip, Gable, or Skillion?
Discover the differences between hip, gable, and skillion roofs. Learn why gable roofs cost more and explore various decorative gable types. Choose the right roof style for your Second Storey Addition or Ground Floor Extension with 32 Degrees Building.
When it comes to adding an addition, extending or renovating your home, one of the most critical decisions is selecting the right roof style. The roof not only protects your home from the elements but also significantly influences its aesthetic appeal and functionality. In Australia, the most popular roof styles are hip, gable, and skillion. Each has its unique characteristics, advantages, and considerations. This article will delve into the differences between these roof styles, discuss why gable roofs generally cost more, and explore the various types of decorative gables.
Understanding Roof Styles
Hip Roof
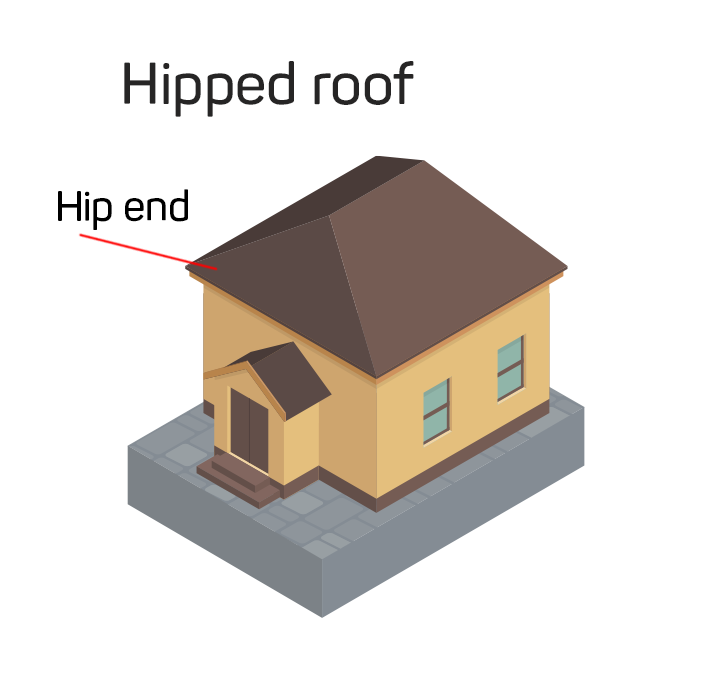
A hip roof, also known as a hipped roof, features slopes on all four sides that converge at the top to form a ridge. This design is renowned for its stability and durability, making it ideal for areas prone to high winds and heavy rain.
Advantages of Hip Roofs
- Stability: The inward slope on all sides makes the hip roof extremely stable and resilient against strong winds.
- Drainage: The sloping sides facilitate excellent water drainage, reducing the risk of leaks.
- Aesthetics: Hip roofs provide a classic and symmetrical appearance that complements various architectural styles.
Disadvantages of Hip Roofs
- Complexity: The design and construction of a hip roof are more complex than other styles, leading to higher labour costs.
- Ventilation: Hip roofs may require additional ventilation systems to ensure proper airflow and reduce heat build-up in the attic space.
Gable Roof
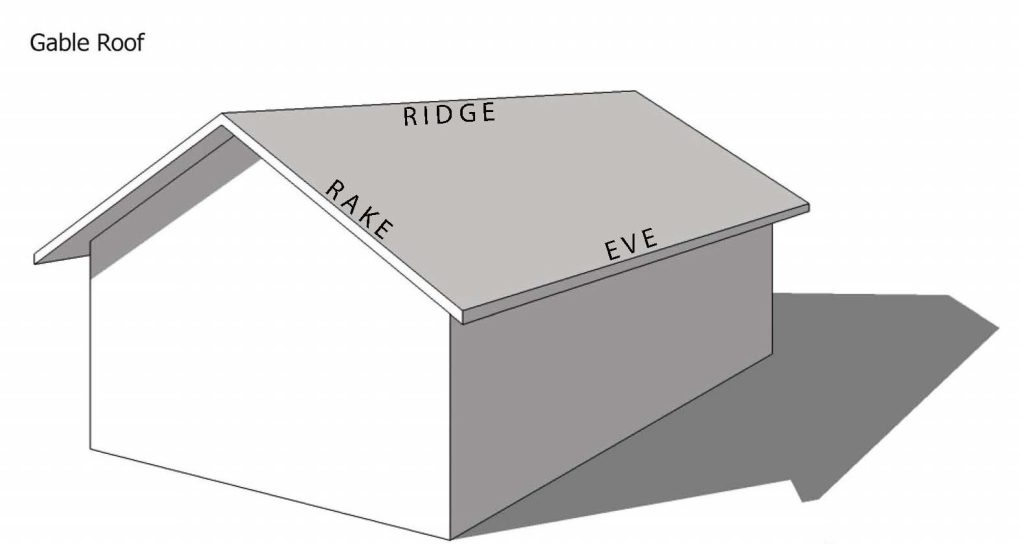
A gable roof, or pitched roof, consists of two sloping sides that meet at a central ridge, creating a triangular profile. This is one of the simplest and most popular roof styles, particularly for homes with a traditional aesthetic.
Advantages of Gable Roofs
- Simplicity: Gable roofs are straightforward to design and construct, making them a cost-effective option.
- Ventilation: The triangular shape allows for ample attic space and excellent ventilation.
- Snow and Water Runoff: The steep pitch of gable roofs ensures efficient runoff of snow and rainwater.
Disadvantages of Gable Roofs
- Wind Susceptibility: In areas with strong winds, gable roofs can be vulnerable to damage due to their overhangs and steep pitch.
- Cost: Although simpler to construct, the cost of materials and potential decorative elements can make gable roofs more expensive overall.
Skillion Roof
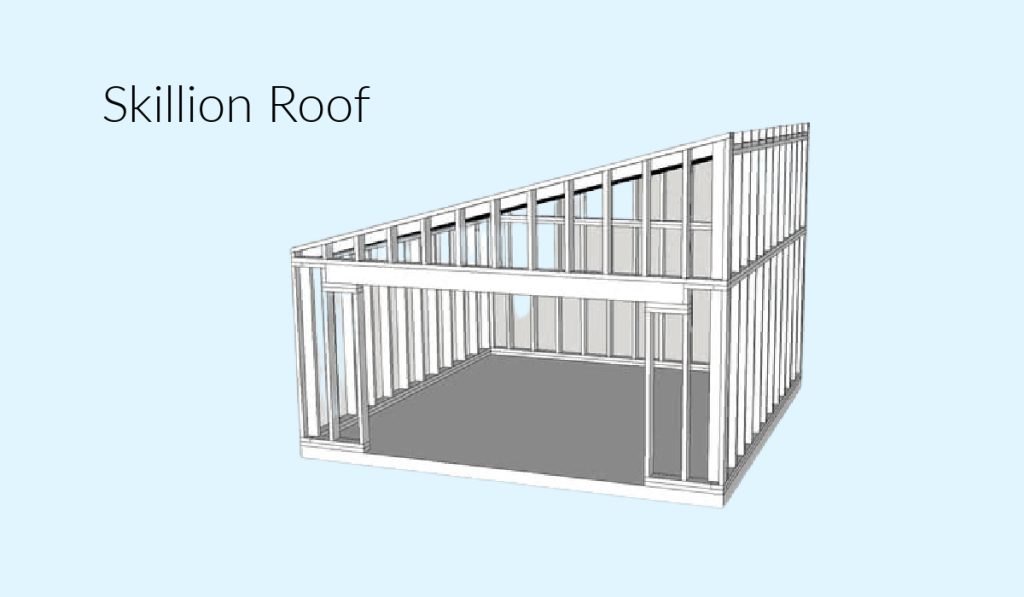
A skillion roof, also known as a shed roof, features a single sloping surface. This modern and minimalist design is often used for extensions and contemporary homes.
Advantages of Skillion Roofs
- Modern Aesthetics: The sleek, clean lines of a skillion roof offer a contemporary look that is increasingly popular in modern architecture.
- Simplicity: With only one sloping surface, skillion roofs are easier and faster to construct.
- Solar Panel Installation: The single slope is ideal for installing solar panels at an optimal angle.
Disadvantages of Skillion Roofs
- Limited Attic Space: The single slope design means there is less attic space available.
- Water Runoff: In heavy rainfall areas, the single slope can lead to concentrated water runoff, requiring efficient drainage solutions.
Why Gable Roofs Cost More
Gable roofs, despite their simplicity, can end up costing more than other roof styles. This is primarily due to the potential for additional decorative elements and materials required to enhance their aesthetic appeal. Decorative gables, intricate trims, and the need for high-quality materials to withstand weather conditions contribute to the overall cost.
Types of Decorative Gables
Boxed Gable
A boxed gable features a triangular extension at the end of the ridge, providing a sheltered area. This type is often adorned with decorative trims and brackets.
Front Gable
Commonly seen in Colonial and Victorian-style homes, a front gable is placed at the front of the house, creating a prominent focal point.
Cross Gable
A cross gable combines two gable roof sections at right angles, forming a more complex and visually appealing structure. This style is popular in larger homes and buildings.
Dutch Gable
A Dutch gable is a hybrid design that combines elements of both hip and gable roofs. It features a gable at the top of a hip roof, adding architectural interest and additional attic space.
Conclusion
Choosing the right roof style is a crucial aspect of any home renovation or extension project. Hip, gable, and skillion roofs each offer unique benefits and challenges, making them suitable for different architectural styles and climates. Gable roofs, while often more expensive due to their decorative potential, provide excellent ventilation and a classic aesthetic. Hip roofs offer unparalleled stability and drainage, whereas skillion roofs cater to modern tastes with their minimalist design and practicality for solar panel installation.
For expert advice and quality construction on your next Second Storey Addition, Ground Floor Extension or Large Scale Renovation, trust the experienced team at 32 Degrees Building. Whether you prefer the timeless appeal of a gable roof or the contemporary look of a skillion roof, we can help you achieve your vision.
FAQs
What are the main differences between hip, gable, and skillion roofs?
- Hip roofs have slopes on all sides, gable roofs have two sloping sides forming a triangle, and skillion roofs have a single sloping surface.
Why are gable roofs more expensive?
- Gable roofs can be more costly due to additional decorative elements and the need for high-quality materials.
Which roof style is best for areas with high winds?
- Hip roofs are best suited for high-wind areas due to their stability and inward slopes.
What is a boxed gable?
- A boxed gable features a triangular extension at the ridge end, often adorned with decorative trims and brackets.
Can skillion roofs accommodate solar panels?
- Yes, the single slope of skillion roofs is ideal for installing solar panels at an optimal angle.
Which roof style offers the most attic space?
- Gable roofs provide ample attic space due to their triangular shape.
Trending in Second Storey Additions: Building a Laundry Upstairs
Discover the benefits of building a laundry upstairs in your second storey addition. Learn why it’s trending, the advantages over downstairs laundries, and ideas like adding a balcony for drying clothes and a laundry chute.
Adding a second storey to your home is a significant undertaking that can vastly increase your living space and add value to your property. One of the latest trends in second storey additions is the inclusion of an upstairs laundry. This innovative design choice offers numerous practical benefits and can be a game-changer for household efficiency. In this article, we’ll explore why building a laundry upstairs is gaining popularity, compare the benefits of having your laundry upstairs versus downstairs, and discuss complementary ideas like adding a balcony for drying clothes and incorporating a laundry chute.
Why an Upstairs Laundry is Trending
Maximising Convenience
One of the primary reasons for the growing trend of upstairs laundries is the convenience it offers. Most bedrooms are located on the upper floor of a home, making it incredibly practical to have the laundry room nearby. This proximity means less hauling of heavy laundry baskets up and down the stairs, reducing the physical strain and saving time.
Efficient Use of Space
Integrating a laundry room into your second storey addition makes efficient use of space, particularly in homes where the ground floor is already fully utilised. This arrangement can free up valuable downstairs space for other uses, such as expanding the living area or adding a home office.
Modern Design Trends
Modern home designs increasingly focus on functionality and convenience. An upstairs laundry aligns with these trends by enhancing the home’s overall flow and reducing unnecessary steps in daily chores.
Benefits of Putting the Laundry Upstairs vs. Downstairs
Upstairs Laundry Benefits
Proximity to Bedrooms: With an upstairs laundry, dirty clothes can be quickly moved from bedrooms to the laundry room. Clean laundry can be promptly returned to wardrobes, streamlining the entire process.
Reduced Physical Strain: Avoiding the need to carry heavy laundry baskets up and down the stairs reduces the risk of injury and makes laundry tasks easier, especially for older family members or those with mobility issues.
Space Optimisation: Placing the laundry upstairs can free up ground floor space for other essential uses, making your home feel more spacious and organised.
Downstairs Laundry Benefits
Easier Access for All: A ground floor laundry is easily accessible to everyone in the household, including guests, without the need to navigate stairs.
Less Noise: Keeping the laundry room downstairs can help minimise noise disturbances in sleeping areas, particularly if the washing machine and dryer are in use at night.
Adding a Balcony for Drying Clothes
Incorporating a balcony into your second storey addition can be a practical and eco-friendly solution for drying clothes. Here are some benefits:
Natural Drying
Drying clothes on a balcony takes advantage of natural sunlight and air, which can help reduce energy consumption and lower electricity bills. Sunlight also has natural disinfectant properties, which can help keep your clothes fresher.
Extended Living Space
A balcony adds additional outdoor living space to your home. It can be a relaxing spot to enjoy a cup of tea, read a book, or simply take in the view, adding to the overall appeal and functionality of your second storey addition.
Increased Home Value
A well-designed balcony can enhance the aesthetic appeal of your home and increase its market value. It’s a desirable feature for many homebuyers, adding both practical and financial benefits.
Including a Laundry Chute
A laundry chute can be a fantastic addition to your second storey, making the task of laundry even more straightforward.
Convenience and Efficiency
A laundry chute allows family members to quickly and easily send dirty clothes directly to the laundry room, saving time and effort. It’s especially handy in multi-storey homes, where carrying laundry down stairs can be cumbersome.
Organisation
A laundry chute helps keep bedrooms and bathrooms clutter-free by providing a designated place for dirty clothes. It encourages organisation and cleanliness throughout the home.
Fun Factor
For families with children, a laundry chute can add an element of fun to the chore of tidying up. Kids may be more inclined to put their dirty clothes away if they can drop them down a chute.
Conclusion
Building a laundry upstairs as part of your second storey addition offers numerous benefits in terms of convenience, space optimisation, and modern design appeal. By considering additional features such as a balcony for drying clothes and a laundry chute, you can further enhance the functionality and efficiency of your home. At 32 Degrees Building, we specialise in second storey additions, ground floor extensions, and large-scale renovations, helping you create a home that perfectly fits your lifestyle needs. Contact us today to discuss your renovation plans and discover how we can bring your vision to life.
Second Storey Additions for Multigenerational Families
In today’s ever-changing world, it’s not uncommon to see multigenerational families living under one roof. Whether it’s to share costs, provide convenient babysitting options, or leverage the strengths of different generations, more and more families are embracing the benefits of multigenerational living. One solution that has become increasingly popular in catering to growing families is the addition of a second storey to the family home. In this blog post, we’ll explore how multigenerational families are capitalising on second storey additions to accommodate their expanding needs and enjoy a host of advantages that come with this choice.

Shared Costs:
One of the primary reasons why multigenerational families are turning to second storey additions is the significant cost savings that can be achieved. The initial investment in expanding your home may seem daunting, but when you consider the long-term benefits, it becomes a wise financial decision. By adding a second storey, families can effectively double their living space without incurring the astronomical expenses of relocating to a larger home. The costs of a second storey addition can often be shared among the family members, making it a financially sustainable solution for everyone involved.

No Need to Move:
Moving to a new home can be a stressful and expensive endeavor. It often means uprooting your family, leaving behind a familiar neighborhood, and adapting to a new environment. With a second storey addition, you can avoid all these hassles. You get to stay in the place you’ve called home, maintain your connections with the community, and preserve the memories associated with your existing house. The continuity and stability that come with not having to move are especially important for children and seniors in the family.

Built-In Babysitting:
One of the many advantages of multigenerational living is the availability of built-in babysitters. Grandparents, aunts, uncles, and older siblings can provide childcare when needed, allowing parents to take some well-deserved time for themselves. With a second storey addition, you can create a designated space for the older generation to stay comfortably while ensuring privacy and convenience for everyone. This arrangement is a win-win for both childcare and bonding among family members.
Leveraging Multigenerational Parenting Styles:
Each generation brings its unique parenting styles and experiences to the table. Multigenerational living allows for the exchange of wisdom, knowledge, and different approaches to parenting. A second storey addition can provide separate living spaces for each generation, which is vital for maintaining a sense of independence while still benefiting from the collective family support system. This dynamic can result in a holistic approach to childcare and child-rearing that enhances the well-being and development of the younger generation.
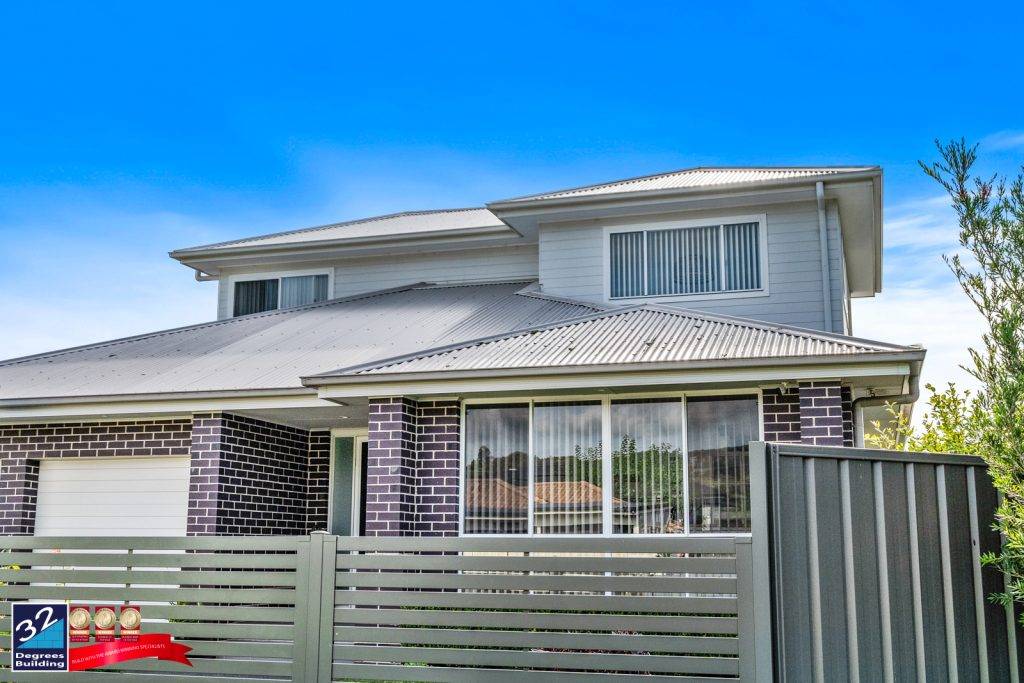
Build a Second Storey Addition today:
Multigenerational families are discovering the myriad of benefits of second storey additions in accommodating their growing households. These additions offer the advantages of shared costs, the convenience of not having to move, built-in babysitting, and the opportunity to leverage multigenerational parenting styles. By choosing to expand upward instead of outward, families can create a harmonious living environment that fosters both togetherness and individuality. If you’re part of a multigenerational family looking to capitalise on the benefits of second storey additions, it’s essential to consult with experts like 32 Degrees Building to help make your vision a reality. Embracing multigenerational living can bring joy, financial relief, and a stronger sense of unity to your family.

