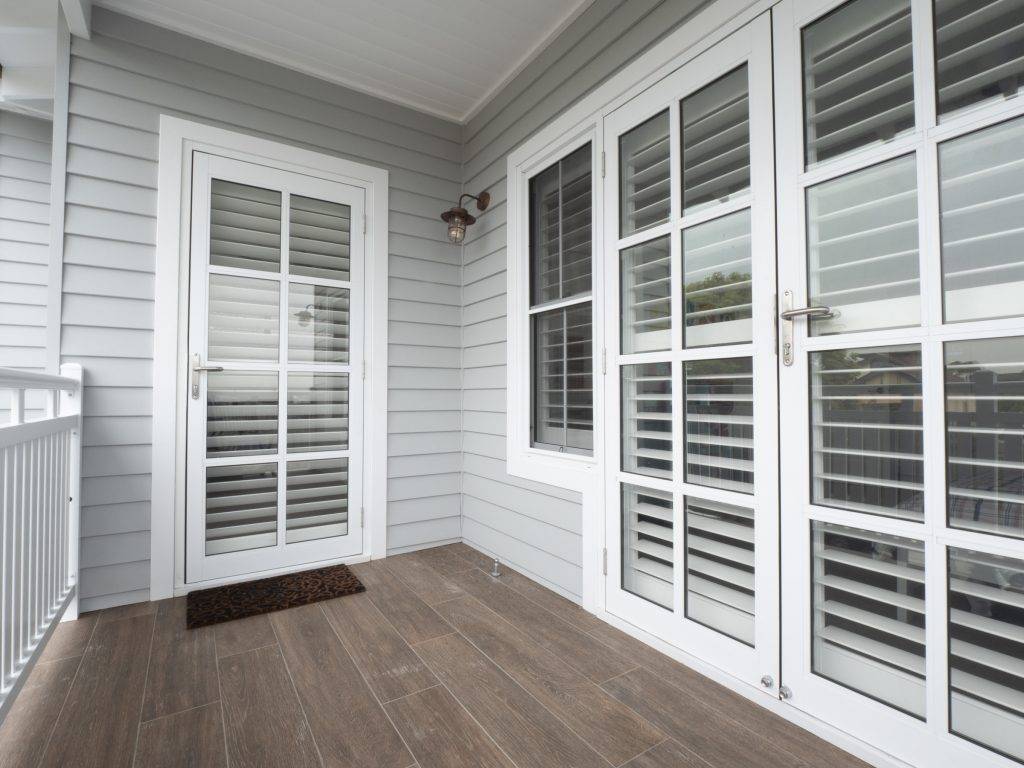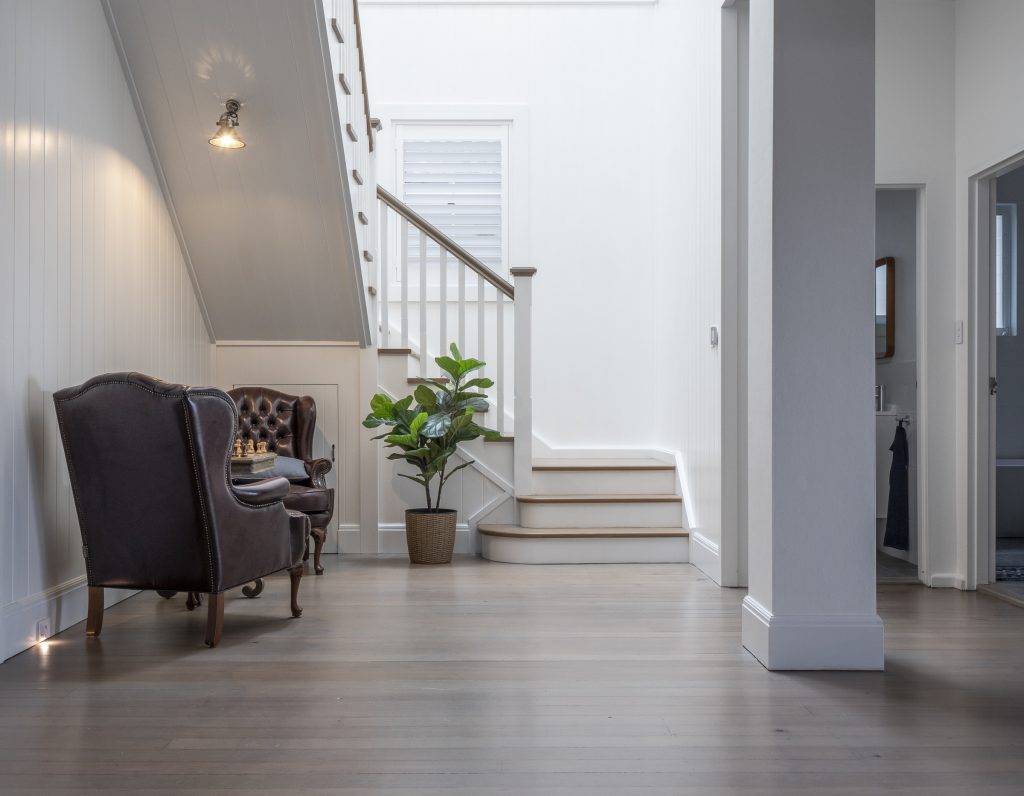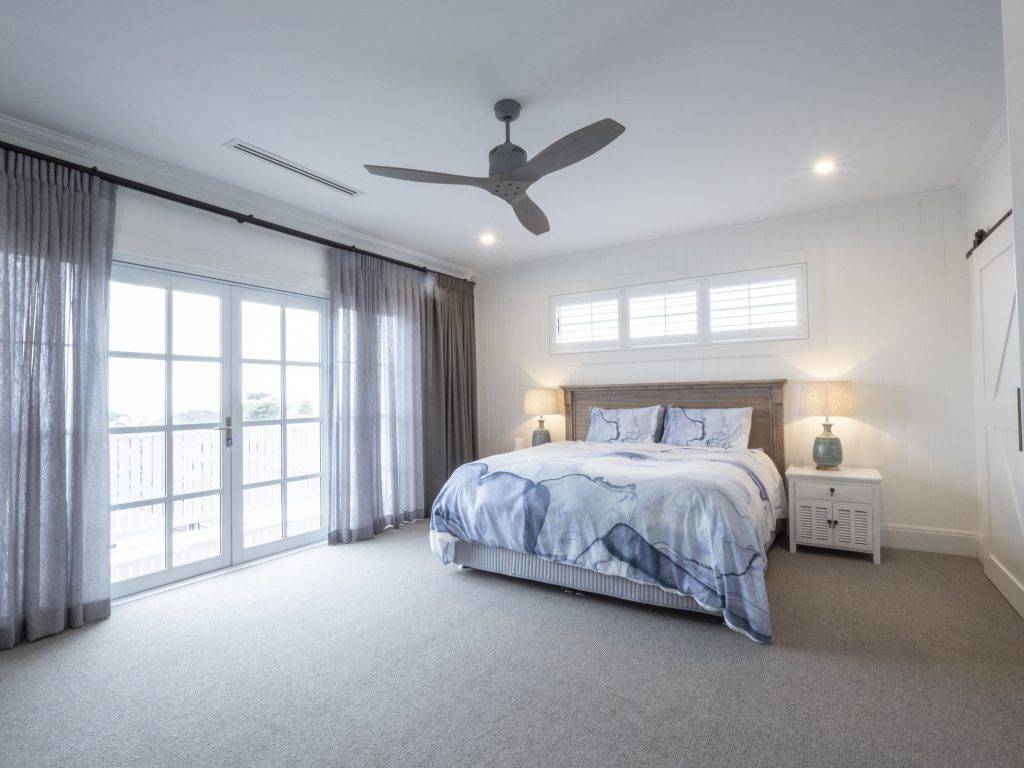How we are keeping you COVID safe during your build

With the current challenges associated with COVID-19 and our clients’ safety and well being at the top of our priorities, we have implemented several measures to ensure that we keep you COVID Safe during your build.
We are a NSW Government registered COVID Safe business with a COVID-19 Safety Plan in place and we are committed to keeping you and your family as well as our team safe.
Some of the measures we have implemented are:
- We keep our team isolated from the existing home and our clients for the maximum time period that is practicable. This includes not penetrating the ground floor for as long as possible when building a first-floor addition and utilising scaffolding to complete the majority of the build until we are required to create the entry hole for the stairs.
- We have introduced hygiene stations (pictured below) across our sites, which ensures that there are adequate facilities for our team to enable good hygiene practices (e.g. soap, hand sanitiser, signage and reminders).

- We have developed and implemented infection control policies and procedures.
- All of our team have been directed to comply with the latest quarantine measures if they are experiencing any flu-like symptoms or are feeling unwell.
- Every individual that enters any job site is required to complete an induction and we keep log of their details.
- Rather than face to face communication, we can communicate with our clients via video calling/conferencing, messaging (Whatsapp, text messages etc.) and email before, during and after the build, to enable a seamless contact-free build process, eliminating any unnecessary contact.
Your family’s and our family’s safety is of the utmost importance and we have implemented the above strategies to ensure that we all remain safe and healthy during these challenging times.
We appreciate your continuous support and business during these times and would love to create more space for your family to live comfortably and happily together.
Should you wish to discuss your build or enquire about the safety measures we have in place, please contact us on (02) 4647 2324.
This Is Why People Love Custom First Floor Additions
First floor additions, also known as second storey extensions are increasingly popular for those homeowners who don’t want to lose valuable garden space but want to increase their family living space. Best of all, going up is easy and our team will do their best to ensure the process is smooth and the build is completed on time and with minimal disruption to your daily lives.
You can have a modern, liveable home with plenty of space for your family – without giving up the location you love.
Our team are the experts in planning and building custom/tailor-designed First Floor Additions
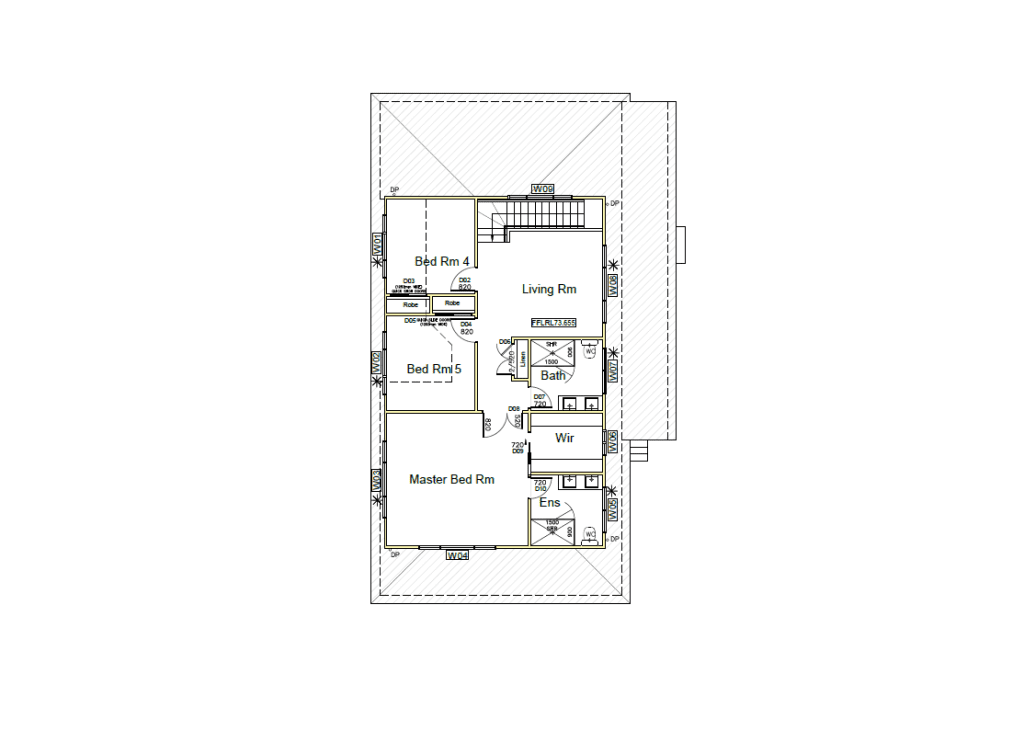
We are often approached by clients who would like to create an open plan living environment downstairs, whilst adding more room for the family to live comfortably upstairs. The best way to achieve this is with a Custom First Floor Addition.
As specialists in these types of builds, we have many years of experience enabling us to easily offer solutions and suggestions on products, layout and how to get the most from your investment. We are able to share with you relevant quality projects that have resulted in many of our clients becoming raving fans.
No Plans? No Worries!
If a client comes to us without plans, part of our service is to organise for a building designer to assist with the plans and design process. This is will be included in our Preliminary Agreement if required.
We can arrange for our draftspeople to consult with our clients at their home and discuss their project requirements. From there we will then provide plans based upon their specifications and work hand in hand with our clients and the draftsperson to ensure the plans continue to work within the tailored build cost estimate that we have provided.
Improve your lifestyle and bring your family together
When building their addition our clients often decide to open up downstairs living spaces, renovate their kitchen and bathrooms and create new living spaces internally and externally. Once the addition and renovation are completed they are left with a finished product that is like moving into a brand new home.
We are able to create open plan living spaces and improve their current living situation. Our mission is to bring families closer together.
Take away the stress, let us help you plan, manage and design your build
We have a streamlined process which is stress-free and fun. When you are building with 32 Degrees Building you don’t have to worry about anything other than choosing what you want to add to your home and we will work with you on the design to suit your home and your lifestyle.
Contact us to start your building journey today
Not ready to book? Check out our process and how we do things here.
What type of loans can you use to fund your addition or extension?
If you are building an addition or extension on your home you may find yourself needing to arrange finance to pay for the build. We can help you secure the appropriate finance for your build.
Refinance your current mortgage

To pay for your addition or extension you can opt to refinance your existing mortgage. This means that you will use the equity in your home to obtain a loan for a higher amount than what you currently owe to finance your addition or extension project.
The new loan will replace your old loan and you can choose to stay with your existing finance provider or move to a new finance provider. Refinancing has several advantages for homeowners with substantial equity in their homes.
First, it may allow you to obtain lower interest rates without changing your monthly mortgage payment or adding on a new payment.
Second, some lenders “may approve a loan based on the estimated value of your home once the addition is completed,” which is convenient for projects that require a large amount of money, such as a second story addition or ground floor extension.
Take out a Construction Loan
A construction home loan is a type of home loan designed for people who are building a new home, a first floor addition, ground floor extension or doing large scale renovations. It has a different loan structure to home loans designed for people buying an established or existing home.
A construction loan most commonly has a progressive drawdown. That is, you receive instalments of the loan amount at various stages of construction, rather than receiving it all at once at the start. You generally only pay interest on the amount that is drawn down, as opposed to on the whole loan amount.
A number of lenders offer construction loans that are interest-only during the construction period and then revert to a standard principal and interest loan.
Of course, a construction loan is just one potential source of funding for your project. The Federal Government recently unveiled its HomeBuilder scheme, which will give eligible homebuyers and existing owners grants of $25,000 to help them construct or substantially renovate their home. Strict eligibility criteria apply– for example, you’ll need to meet an income test, and be building a new home that’s worth less than $750,000 or a renovation that will cost at least $150,000. For more information visit our blog post here.
We can connect you with our finance specialist to discuss how to get started today.
Live the life of Luxury with a Resort Styled Retreat
The Perfect Parents or Teenagers Retreat
Looking for a dedicated area for you to escape the daily grind and kick back and relax? Our Resort Style Retreat Package is tailored to providing the extra space and lifestyle you are looking for.
Retreat Package
40m2 Second Storey Addition
1 open plan bedroom with integrated living area
1 large ensuite
This exclusive package is available for a limited time only. Take advantage of low-interest rates, increase the value of your home and get that extra room for your family.
Terms and Conditions:
Build cost only, based on a 40m2 addition. Plans and Council approval excluded – these are estimated at $15K.
A full quotation can be only be provided following an onsite consultation with the builder to undertake an assessment and determine suitability.
Family Value Package
Build a second storey addition today!
We have the perfect Family Value Package for you. Get the extra room and lifestyle you and your family have been looking for. This second storey addition package is packed with value and designer inclusions with plenty of additional room for you and your growing family.
| FAMILY VALUE PACKAGE | UPGRADE TO OUR Premium Family Value Package |
| 70m2 Second Storey Addition 3 bedrooms with BIR’s 1 bathroom 1 living area |
80m2 Second Storey Addition 1 master bedroom with ensuite & WIR 2 bedrooms with BIR’s 1 bathroom 1 living area |
This exclusive package is available for a limited time only.
Maximise the value of your home by investing in the extra room for your family today.
Terms and Conditions: Build cost only, based on a 70m2 or 80m2 addition. Plans and Council approval excluded – these are estimated at $15K.
A full quotation can be only be provided following an onsite consultation with the builder to undertake an assessment and determine suitability.
That’s a wrap for 2019
Our team has officially wrapped up things for 2019! Here is an overview of our year!
Our office is now closed until 14th January 2020.
We wish everyone a safe and Merry Christmas and a Happy New Year!
You can still contact us on our website during the break and we will be in touch when we return. For any enquiries please fill out the form below.
Nailstrip Cladding
Some of our team were over at Belimbla Park recently installing the nailstrip metal wall cladding on stage 1 of the parapet of the ground floor extension.
Here are several benefits of using this material for your wall cladding:
– It’s quick and simple to install, with no clips or special seam tools required
– It achieves an architectural facade with no visible fixings and has a modern clean style compared to traditional cladding
– You can get custom widths for your individual design style
AND our favourite;
– It requires minimal maintenance compared to other cladding materials, such as rendered brick and timber!
This look is definitely the new trend that we are seeing coming in across our builds, with our client in Rozelle also opting for this cladding! Want to know how to incorporate it into in your build either as a feature or across your home? – just ask us!
Connecting Families
Second storey additions, parents retreats, ground floor extensions, large scale renovations, granny flats, knockdown rebuilds – this is what we do and we LOVE it!
Did you know that a part of our job is also specialising in connecting families by creating additional, practical well thought out living spaces for families that are growing, those that are looking to move back in and those that require looking after.
Often we are contacted about creating more space for growing families, a great option to consider in this case is a parents retreat, teenagers retreat and retirees retreat through the addition of a second storey.
Parents Retreat: A parents retreat is the addition of a master bedroom, ensuite and walk-in wardrobe. The aim is to create a luxurious space where relaxation and privacy are the priority.
Teenagers Retreat: A teenagers retreat creates a space with additional bedrooms, a bathroom and living space creating a sanctuary away from the parents.
Retirees Retreat: A retirees retreat creates a space tailored to the more mature audience, they often include the addition of a bedroom, ensuite, wardrobe and a living area with a wet bar. They can be fitted out with features that can assist with ease of accessibility including wider entryways, stairlifts, a lift, even floors throughout and even a wet bar to maintain their independence.
If you are planning a build, talk to our team. We want to be a part of your building journey and make it a stressfree and enjoyable build, so much so that at the end of it, you will say to us that you would do it all again!
How Colonial Interior Styling Can Bring Your Home To Life
How Colonial Interior Styling Can Bring Your Home To Life
Every country has a colonisation era worth remembering, which also merged the art and design influences of various cultures. In the United States, Colonial decorating style reflects the era that started with the arrival of Christopher Columbus and ended around 1763 before the Revolutionary Period. Furniture style is simple, sturdy, and unique, as practiced by the famous Colonial furniture designers Chippendale and Hepplewhite.
The characteristics of colonial interior styling can bring your home back to life in so many ways. Learn more by reading below.
Revive Your Home With the Hamptons Style
It’s rejuvenating to bring Hamptons Style into your home, giving a new direction to the look and feel of your living space. From the traditional white and blue color palette as inspired by the sea, other colors can make your living room far richer. For example, you can use chocolate brown tones, warm gold, lavender tones, teal shades, and creamy beige.
Gone are the days when this style is best carried out with bold blues against white. Embrace a more contemporary Hamptons Style by striking a perfect balance of yin and yang and using contrasting colors while achieving a serene and calm ambiance. Achieve the Hamptons interior style by checking our expert tips for Colonial styling.
Here are some tips and tricks to implement the Hamptons Style to bring your home to life:
- Play with Textures: Introduce rough materials, such as warm metals and aged brass for great tactile quality. You can combine it with your soft furnishings for more layered aesthetics.
- Strike a Perfect Balance of Materials: You can always work with marble, wood, and other materials with the Hamptons style. Think about attaining a good balance between light and dark, soft and hard, and smooth and rough. Incorporate geometric panels, glass tables, and marble benchtop.
- Try New Patterns: New patterns are very interesting. By working with geometric designs or shapes, you can give a space a more masculine, formal, and structured vibe. Try using geometric shapes in the bathroom, and it will surely make your home more lively. Invest in geo-shaped rug patterns to create an interesting focal point in your living room.
- Balance the Design Elements: When you already have geometric patterns, you can lighten them with softer prints, like florals or block colors. Art deco patterns can be seen on cushion covers, which look sublime.
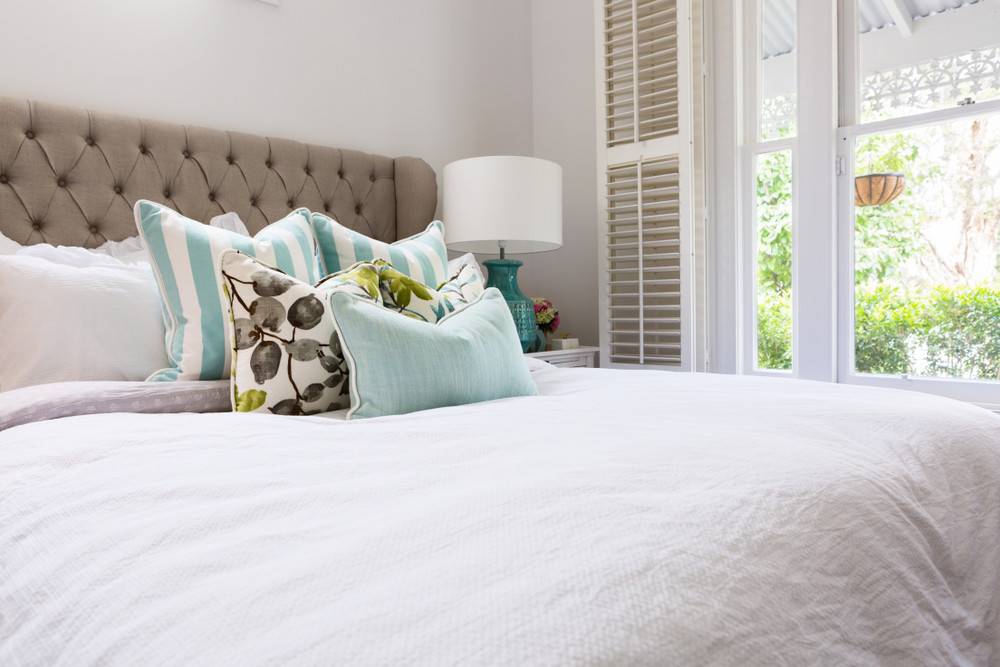
Decorate Your Home Following the British Colonial Style
In the late 1800s, the British Colonial interior decorating style was created. This period started when British people went to live in Asia, Africa, India, and the Caribbean, adapting refined British interior design to the available materials and climate where they moved.
The architecture of a British colonial style home has high ceilings. It allows the heat to rise and keep the rooms and a bit cooler for a more energy-saving home. The ceilings and floors were made of wood with oversized ceiling fans. Also, light is allowed to enter with large windows, giving your home more space to breathe for a livelier look.
Here are some tips and tricks to add British Colonial interior style to your home:
- Add dark mahogany furniture for a more formal look. If you want a casual look, choose bamboo, rattan, or wicker furniture materials.
- Choose pillowcases and curtains made of cotton or linen with animal or botanical prints as accents.
- Don’t forget to place oriental rugs to depict the British colonial style best.
- For artwork, go for those with a botanical theme because British families were very interested in studying botany at that time.
- Hang ornate mirrors with the finest details on the wall.
- For accessories, display beautiful crystal, silver items, fine china, Asian white and blue porcelain, animal horns, pineapple symbols, tortoise shells, seashells, maps, telescopes, and hurricane lamps. Avoid palm tree and monkey prints.
Patronise the American Colonial Interior Styling
When it comes to American Colonial interiors, the rooms are spacious and light with soft, muted colors and clean lines. Also, you’ll notice wide baseboards, white ivory ceilings, and intricately-designed crown moldings. Wood plays a crucial role in an American Colonial style’s design elements.
Here are some tips and tricks to design your home with the American Colonial interior styling:
- The floors are typically made of mahogany, cherry, or walnut wood.
- Handmade wooden furniture is preferred. Pine, maple, or birch furniture pieces have simple designs.
- Light fixtures include cast-iron lamps and ornate chandeliers.
Conclusion
With the many decorating styles to choose from, Colonial style will never fade. The most appreciated furniture pieces came from the Colonial era when different countries or races merged and shared design ideas. Strength, durability, and passion in the construction of Colonial furniture pieces is evident. Indeed, the Colonial interior style can bring your home back to life, reminiscing and learning from the stories of the past.



