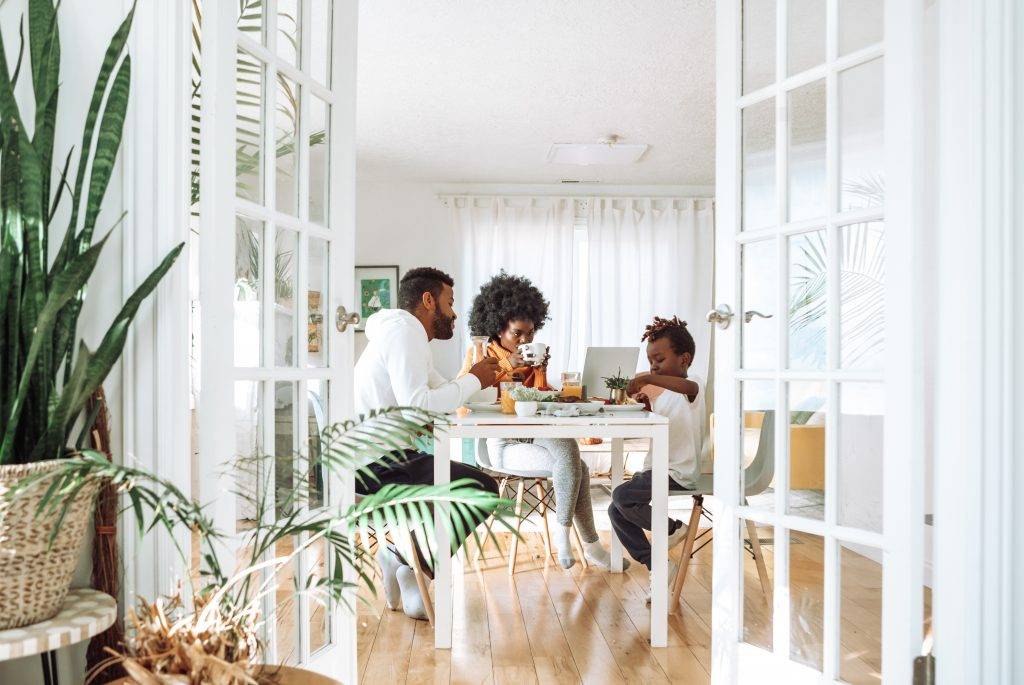Building Up or Extending Out: Cost-Effective Solutions
In this article, we’ll discuss the pros and cons of both second storey additions and ground floor extensions to help you determine which option is the most affordable for your unique situation. We’ll also touch on aspects such as the return on investment, disruption during construction, and the long-term benefits of each option to give you a comprehensive understanding of what to expect.
Second Storey Additions
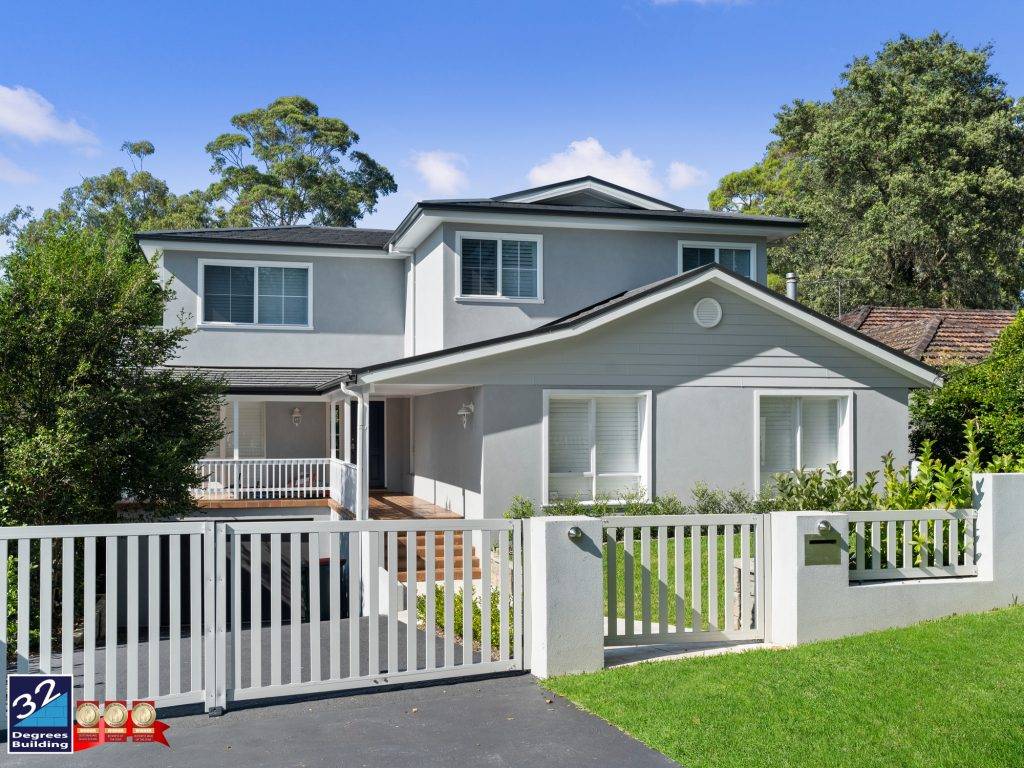
Second storey additions involve building an additional level on top of your existing home. This type of extension is popular in urban and suburban areas where land space is limited. Here are some of the factors to consider when deciding if a second storey addition is the most cost-effective option for you.
Pros of Second Storey Additions
- Maximises Land Space: If you have a small backyard or limited land space, a second storey addition is an excellent way to add more living space without sacrificing outdoor areas. It allows you to retain garden space, which can be especially valuable if you enjoy outdoor entertaining or if children or pets need room to play.
- Less Disruption: Since the work is primarily done above the ground floor, second storey additions can be less disruptive to your daily life than ground floor extensions. You can continue living in your home during the construction process, which can save you the cost and inconvenience of temporary relocation.
- More Affordable than Moving: If you love your current location and don’t want to uproot your family, a second storey addition is a more cost-effective option than moving to a larger home. Moving involves expenses like real estate commissions, moving costs, and potential renovations in a new home, which you can avoid by extending your current property.
- Potential for Better Views: By extending upwards, you may be able to take advantage of better views that were previously blocked by other buildings or trees. The elevated position can also offer increased privacy, as it is harder for passersby to see into second-floor windows.
- Confidence in a Fixed Cost: Building a second storey addition on top of your existing home is a more cost effective solution and as there aren’t any unknown costs as there is no ground floor works (eg. soil removal/excavation unknowns) it gives you the confidence of knowing your build cost – is your build cost.
Cons of Second Storey Additions
- Structural Constraints: Building a second storey addition requires careful consideration of the structural integrity of your home. If your home was built on steel frames, then it may not support a second storey addition or, you may need to reinforce the existing structure, which can significantly add to the overall cost.
- Limited Floor Plan Options: When extending upwards, the floor plan of your new level will be restricted by the layout of the existing floor below. This can limit your design options.
- Potential for Disrupting Neighbours: If you live in close proximity to your neighbours, a second storey addition may cause disruptions and inconvenience to them, leading to potential complaints and delays. Construction noise, dust, and the presence of construction equipment can all affect neighbour relations.
- Height Restrictions and Permits: Depending on your local council or municipality, there may be height restrictions that limit how high you can build. Obtaining the necessary permits for a second storey addition can be more complex and time-consuming than for ground floor extensions.
Ground Floor Extensions
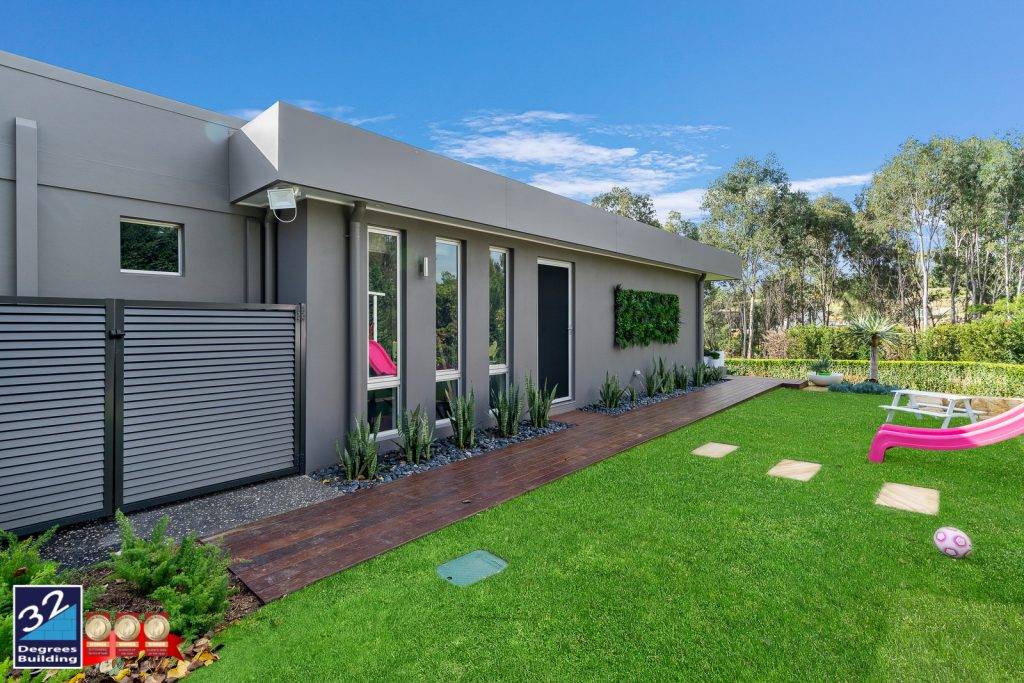
Ground floor extensions involve building outwards from your existing home. This type of extension is popular in suburban and rural areas, where land space is more readily available. Here are the pros and cons to consider when determining if a ground floor extension is the most cost-effective option for you.
Pros of Ground Floor Extensions
- Unlimited Floor Plan Options: With a ground floor extension, you have more flexibility with your floor plan since you’re not constrained by an existing structure. You can create an entirely new space that suits your needs and budget. This also allows for the addition of modern features such as open plan living areas, large windows, and bi-fold doors that open to the garden.
- Easier to Obtain Permits: In some areas, obtaining permits for a ground floor extension may be easier and less expensive than for a second storey addition. This can be due to fewer concerns about privacy and overshadowing of neighbouring properties.
- Better for Aging in Place: If you plan to live in your home as you age, a ground floor extension can provide you with a more accessible living space on one level. This is particularly beneficial for those with mobility issues or for those planning to age in place without the need for stairs.
Cons of Ground Floor Extensions
- More Disruption: Ground floor extensions can be more disruptive to your daily life since the work is being done at ground level. You may need to make alternate living arrangements during construction, which can add stress and additional costs.
- Less Yard Space: Since ground floor extensions take up more space on your property, you may have to sacrifice some outdoor areas or landscaping. This can impact your outdoor living space and may require a redesign of your garden or outdoor entertainment areas.
- More Costly: In general, ground floor extensions tend to be more expensive than second storey additions since they require more materials and labor. Foundation work can be particularly costly, especially if the ground conditions are challenging or if extensive excavation is required and some of the costs here can be unknown until construction has commenced.
- Zoning and Setback Requirements: Local zoning laws may dictate how close you can build to property lines, which can limit the size and shape of your ground floor extension. Setback requirements can significantly impact the design and feasibility of your project.
How to Determine the Most Cost-Effective Option for Your Home

When deciding whether to extend up or out, it’s essential to consider your specific circumstances and budget. Here are some factors to consider when determining the most cost-effective option for your home.
- Existing Structure: If your home is already structurally sound and can support a second storey addition, this may be the most cost-effective option. However, if you need to reinforce the existing structure, the cost of a ground floor extension may be more affordable.
- Local Building Regulations: Before deciding on a second storey addition or ground floor extension, it’s crucial to research local building regulations. Some areas may have restrictions on the height of the home or the percentage of the lot that can be built on. Compliance with these regulations can influence both the feasibility and the cost of your project.
- Size of Your Current Home: If you have a smaller home, you may get more value for your money by adding a second storey. However, if you have a larger home, a ground floor extension may be the more affordable option. The size and layout of your current home can also affect how easily it can be extended in either direction.
- Your Budget: Ultimately, your budget will play a significant role in determining whether a second storey addition or ground floor extension is the most cost-effective option for you. Consider the cost of materials, labor, and permits when making your decision. It’s also wise to include a contingency fund for unforeseen expenses that may arise during the construction process.
Other Factors to Consider
When deciding whether to extend up or out, there are some other factors to consider, besides cost. These include:
- Timeframe: If you need additional living space quickly, a ground floor extension may be the better option. Second storey additions tend to take longer to complete due to the complexity of building upwards and ensuring the existing structure can support the addition.
- Resale Value: While both second storey additions and ground floor extensions can add value to your home, it’s essential to consider which option will provide the most return on your investment. Think about the trends in your local real estate market and how future buyers might view the added space.
- Lifestyle Considerations: Your family’s lifestyle should also be a factor in the decision-making process. If you have young children or plan to grow your family, the layout and accessibility of the new space will be important. Likewise, if you entertain frequently, the flow between indoor and outdoor areas may influence your choice.
- Energy Efficiency: Extending your home provides an opportunity to improve its energy efficiency. Consider the orientation of the new addition, the potential for natural light and ventilation, and the type of insulation and windows you will use. These can all have long-term impacts on your energy costs and comfort levels.
Conclusion
When it comes to adding more living space to your home, there is no one-size-fits-all solution. The most cost-effective option for you will depend on your budget, the size and layout of your current home, and local building regulations. Consider all of these factors before making your decision, and consult with a professional builder or architect to help you determine the best option for your unique situation. With careful planning and consideration, you can successfully extend your home and create the extra space your family needs.
Second Storey Additions for Multigenerational Families
In today’s ever-changing world, it’s not uncommon to see multigenerational families living under one roof. Whether it’s to share costs, provide convenient babysitting options, or leverage the strengths of different generations, more and more families are embracing the benefits of multigenerational living. One solution that has become increasingly popular in catering to growing families is the addition of a second storey to the family home. In this blog post, we’ll explore how multigenerational families are capitalising on second storey additions to accommodate their expanding needs and enjoy a host of advantages that come with this choice.

Shared Costs:
One of the primary reasons why multigenerational families are turning to second storey additions is the significant cost savings that can be achieved. The initial investment in expanding your home may seem daunting, but when you consider the long-term benefits, it becomes a wise financial decision. By adding a second storey, families can effectively double their living space without incurring the astronomical expenses of relocating to a larger home. The costs of a second storey addition can often be shared among the family members, making it a financially sustainable solution for everyone involved.

No Need to Move:
Moving to a new home can be a stressful and expensive endeavor. It often means uprooting your family, leaving behind a familiar neighborhood, and adapting to a new environment. With a second storey addition, you can avoid all these hassles. You get to stay in the place you’ve called home, maintain your connections with the community, and preserve the memories associated with your existing house. The continuity and stability that come with not having to move are especially important for children and seniors in the family.

Built-In Babysitting:
One of the many advantages of multigenerational living is the availability of built-in babysitters. Grandparents, aunts, uncles, and older siblings can provide childcare when needed, allowing parents to take some well-deserved time for themselves. With a second storey addition, you can create a designated space for the older generation to stay comfortably while ensuring privacy and convenience for everyone. This arrangement is a win-win for both childcare and bonding among family members.
Leveraging Multigenerational Parenting Styles:
Each generation brings its unique parenting styles and experiences to the table. Multigenerational living allows for the exchange of wisdom, knowledge, and different approaches to parenting. A second storey addition can provide separate living spaces for each generation, which is vital for maintaining a sense of independence while still benefiting from the collective family support system. This dynamic can result in a holistic approach to childcare and child-rearing that enhances the well-being and development of the younger generation.
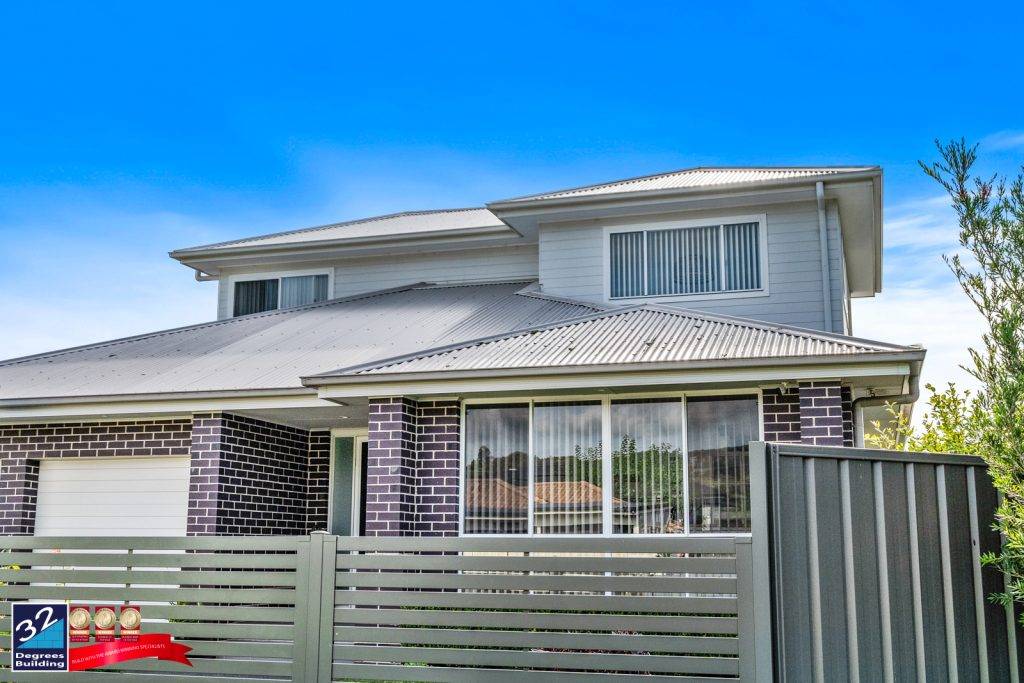
Build a Second Storey Addition today:
Multigenerational families are discovering the myriad of benefits of second storey additions in accommodating their growing households. These additions offer the advantages of shared costs, the convenience of not having to move, built-in babysitting, and the opportunity to leverage multigenerational parenting styles. By choosing to expand upward instead of outward, families can create a harmonious living environment that fosters both togetherness and individuality. If you’re part of a multigenerational family looking to capitalise on the benefits of second storey additions, it’s essential to consult with experts like 32 Degrees Building to help make your vision a reality. Embracing multigenerational living can bring joy, financial relief, and a stronger sense of unity to your family.
Preparing for Your Second Storey Addition: A Comprehensive Guide
Are you gearing up for an exciting second storey addition to your home? It’s a big project that promises a beautiful transformation of your living space. But before the construction can begin, there are some essential preparations you should make to ensure a smooth and stress-free process. In this blog post, we’ll walk you through the necessary steps to get your home ready for the upcoming second storey addition build.
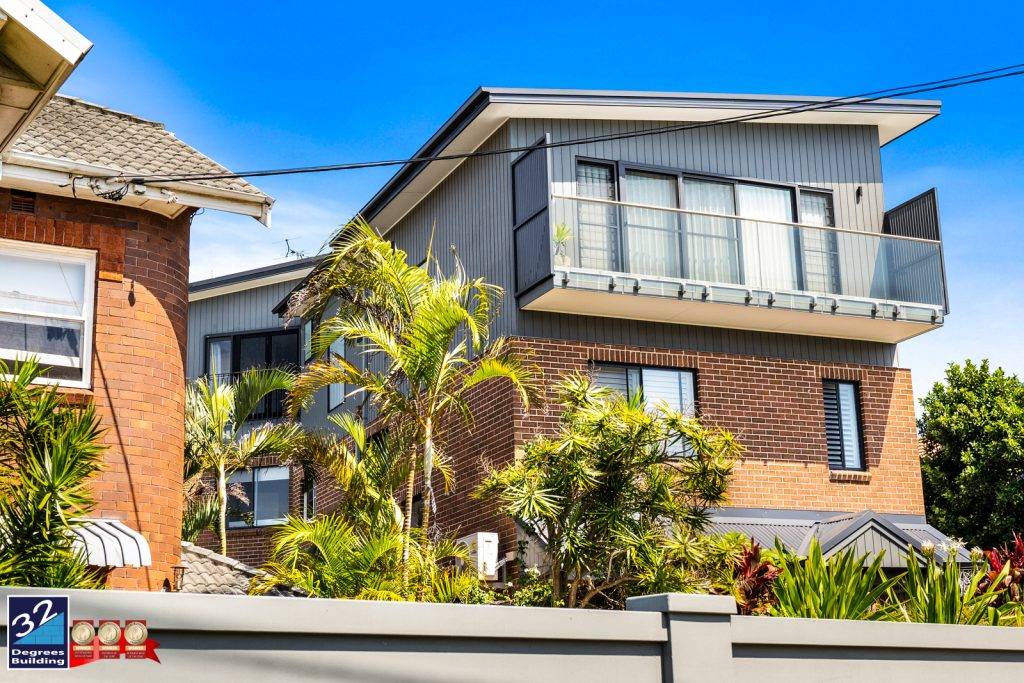
1. Clear the Ground Floor: Before the construction begins, it’s crucial to clear out your ground floor. Move any furniture, belongings, or clutter that might get in the way of the builders. Additionally, if there are any large or valuable items that you can’t relocate, cover them with tarps to protect them from dust and debris. This step is essential to provide the builders with a clean and unobstructed workspace.
2. Invest in an Air Purifier: Construction can be a dusty affair, even with the most diligent cleanup efforts. To help combat the dust generated during the second storey addition build, consider investing in an air purifier. This device will improve air quality in your home, making it more comfortable to live in during the construction process. It’s a small investment that can make a big difference in maintaining a healthy living environment. It is also to be prepared for the fact that post-construction you will still have dust settling.
3. Prepare Your Garden: If you have an outdoor garden or patio area, make sure to prepare it for the upcoming construction. Remove any garden items, such as hoses, outdoor furniture, and potted plants, and store them safely. This will ensure that your outdoor space remains free of damage and clutter during the build.
4. Scaffolding Considerations: Scaffolding will be erected around the perimeter of your home as part of the construction process. To facilitate this, it’s essential to clear the area around your house. Remove any external items, including tables, chairs, and any other outdoor equipment. This not only ensures a safe construction environment but also makes the work more efficient.
5. Protect Your Personal Items: While the builders will take every precaution to protect your home, it’s wise to safeguard your personal belongings. Remove and safely store items like televisions, artwork, and decorations. Additionally, take down any pictures or artwork hanging on your walls. These precautions will minimize the risk of damage to your cherished possessions.

Preparation is key when embarking on a second storey addition to your home. By following these essential steps, you’ll create a safe and efficient environment for the construction team, protect your belongings from dust and damage, and ensure a smoother building process. With the right preparations, your second storey addition will be a seamless and exciting home improvement project. At 32 Degrees Building, we’re dedicated to helping you transform your house into your dream home. Contact us today to discuss your project and make your vision a reality!
Building Your Dream Home: Plans First or Builder First?
When embarking on a Second Storey Addition, Ground Floor Extension or Large Scale Renovation project, one of the critical decisions you’ll face is whether to start with architectural plans or consult a builder first. It’s a topic that often divides opinions, with some advocating for plans first and others for the builder-first approach. At 32 Degrees Building, we believe that choosing the builder-first approach can save you time, money, and unnecessary headaches down the road. In this blog, we’ll explore why it might be in your best interest to consult a builder before diving into architectural plans.
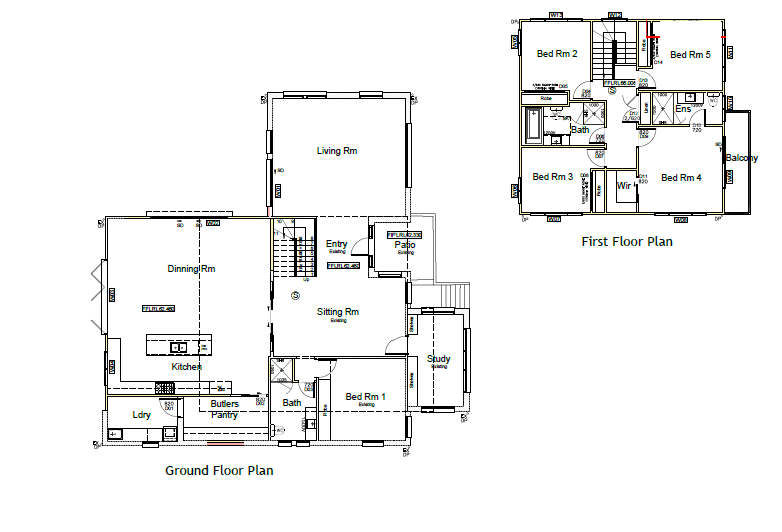
1. The Budget-Conscious Approach: One of the initial concerns when starting any construction project is budgeting. Will your dream design align with your financial resources? Architects are experts at creating beautiful designs, but they might not fully understand your budget constraints. By approaching a builder first, you can get an accurate quotation upfront, allowing you to make informed decisions about your project’s scope and financial feasibility.
2. Realistic Cost Assessment: Builders are well-versed in construction costs, market trends, and material expenses. When you consult a builder first, you tap into their expertise. They can provide valuable insights into cost-effective design choices and suggest alternatives that can save you money without sacrificing your vision.
3. Holistic Project Management: Opting for a builder-first approach means you’re not just receiving a quote. You’re partnering with professionals who can handle the preliminary aspects of your project, including architectural plans, engineering, and approval processes. This holistic approach saves you time, money, and the stress of coordinating various services independently.
4. Avoiding Costly Redesigns: Imagine spending a significant sum on independent architectural plans, only to discover that they don’t fit your budget or your vision needs adjustments. The cost of revisions or a complete redesign can be substantial. When you consult a builder first, they will work with you on your plans early on and provide valuable feedback, helping you avoid expensive changes later in the process.
5. Standard Preliminaries Simplified: At 32 Degrees Building, we offer a comprehensive preliminary service that covers all essential aspects of your project, such as architectural plans, surveys, BASIX compliance, environmental assessments, waste management planning, external colour scheduling, structural adequacy certificates, engineering plans, stormwater plans, Sydney Water Tap-In Approval, and assistance with the application process to Council or Certifier. Our bundled service not only streamlines the process but also offers cost savings compared to sourcing these services independently.
6. Cost Efficiency: Contrary to popular belief, obtaining preliminary services independently may not save you money. Our integrated package is designed to be more cost-effective while ensuring that all necessary aspects are handled efficiently.
Conclusion: In the pursuit of your dream home, the choice between plans first or builder first can significantly impact your project’s success. At 32 Degrees Building, we advocate for the builder-first approach, which provides you with a realistic cost assessment, holistic project management, and valuable insights to align your vision with your budget. Our comprehensive preliminary service simplifies the process and offers cost-efficiency.
To learn more about how our builder-first approach can benefit your second-storey addition, ground floor extension, or large-scale renovation, please contact us. We’re here to help you turn your dream home into a reality while keeping your project on track and within budget.
How do I know if my home has been built properly?
At the front of mind for the majority of homeowners entering into any building project, is the question of how to know whether the works they have started have been built with care, are within specifications and comply with the rules and regulations and have ultimately been built properly.
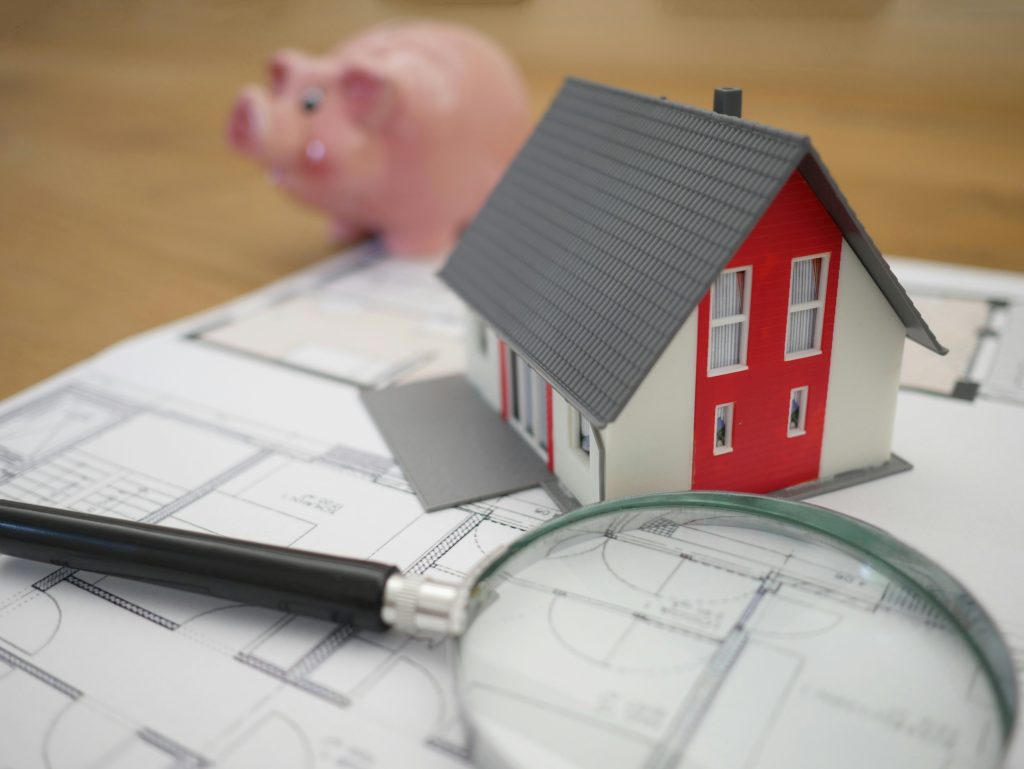
It is important to understand the process, stages, checks and requirements each build goes through and we’ve put together some information to help explain the process and the different stakeholders involved and their key role in your build;
These can be broken down as follows:
- Principal Certifying Authority (PCA);
- Engineer;
- Builder;
- Quality Assurance Program;
- Certificates;
- Defect Period.
- Statutory Warranty Period
Principal Certifying Authority (PCA)
A Principal Certifier is engaged to carry out mandatory inspections associated with a build during the construction process. They are there to ensure the structure is completed in accordance with the approved consent (DA/CC or CDC), as well as to check compliance with the Building Code of Australia (BCA) requirements
Generally for a second storey addition, the mandatory inspections that the Certifier will undertake during the build may look like this:
– After excavation for and prior to the placement of any footings
– Prior to pouring any in-situ reinforced concrete building element
– Prior to covering of the framework for any floor, wall, roof, or other building element
– Prior to covering waterproofing in any wet areas
– Prior to covering any stormwater drainage connections
– After the building work has been completed & prior to any Occupation Certificate being issued in relation to the building
Upon completion of mandatory inspections, completion of all works associated with the approval and final documents/certificates provided, an Occupation Certificate will be issued.
Engineer
A structural design plan is generally prepared by registered professional engineers, and, are based on information provided by the architectural drawings. They provide details for how a building or other structure will be built.
It is not uncommon for engineering revisions to occur during the build following onsite inspections by the engineer and consultation with the project manager. The engineer is there to confirm that the structure has been built in accordance with his plans and certifies the overall structural adequacy of the build. This certificate is provided to the Certifier.
Inspections undertaken by engineers may look like this;
– Prior to pouring any in-situ reinforced concrete building element
– Prior to covering of the framework for any floor, wall, roof, or other building element
– Prior to covering any stormwater drainage connections (if required – based upon the hydraulic design)
Builder
The role of the builder is to interpret the architectural drawings, structural drawings, surveys plan and all approved documentation and construct the building in accordance with these. The builder will then coordinate, schedule and oversee the multiple skilled trades to undertake each component of the build and then liaise and coordinate the inspections with the engineer and certifier during the build at critical stages to confirm compliance with the BCA and that the build is structurally sound.
There are multiple trades, suppliers and deliveries to be managed by your builder during a build. To name a few of the trades that would work on your home; carpenters, plasterers, concreters, brick layers, plumbers, welders, electricians, waterproofers, roofers, tilers, labourers, cabinet makers, showerscreen installers, glaziers, staircase installers, painters, flooring installers, insulation installers, asbestos removalists, air conditioning installers, renderers.
Your builder should be able to provide you with a copy of the timeline of your build but don’t be alarmed if dates change during your build with certain items – this is normal, given the multiple trades and deliveries happening! As long as your builder is within your contract period, you only need to focus on your finish date and ensuring that any materials you have to supply are onsite by the date communicated to you. Should you have any concerns with your finish date being on track, just reach out to your builder and their team for clarification. They are there to help.
Quality Assurance Program
As you can see the roles of the builder, engineer and Certifier do a lot to ensure your build is completed in compliance with the BCA and the approved plans, sometimes, it can be easy to overlook the minor items during the build and this is where our quality assurance program steps in. As an additional check across all of our builds, we arrange for an independent building inspector to complete a progress inspection at the Lock up and Rough in stage and a final inspection pre-handover.
This is an added layer of reassurance for us and our clients to ensure you are receiving the highest quality build.
Certificates
Following Practical Completion, certificates are provided to the certifier.
These are from the individual trades to certify their work has been completed in compliance with the Australian Standards.
Certificates required but not limited to:
– Engineering structural adequacy certificate
– Waterproofing certificate for each wet area
– Insulation certificate
– Glazing certificate
– Electricians CCEW certificate
– Smoke alarm certificate
– Plumbing certificate of compliance
Defect Period
Upon completion of your build and reaching Practical Completion, you will have a 13 week minor maintenance period. This is for the builder to attend to minor defects that would have been listed during your Practical Completion walkthrough but don’t prevent you from moving into your new space.
What happens when your defect period ends?
There are statutory warranties on your build.
This means that should any issue arise with the works on your home, you may reach out to your builder and make a claim; within six years for major defects and within two years for other defects from the date of completion.
By providing photos and videos to the builder, they can then investigate and determine whether it relates to the builder/contractor’s workmanship and attend to the defect for you. Industry guidance materials like the Fair Trading Standards and Tolerances guide can assist in determining a defect.
Dispute Resolution
Open communication with your builder goes a long way to easily resolving defects without the need to take legal action. Generally, if a builder and/or the owner are concerned with defects at the home, the builder may arrange an independent inspection with an engineer or building inspector, this then allows an impartial view and you can then discuss any concerns with your builder to work with you on. Alternatively, if there is a communication breakdown, either you or the Builder can formally request for Fair Trading to assist in dispute resolution and in most cases the Inspector will arrange to meet with you and the builder on-site to inspect the work under dispute and act as a mediator and issue an order of rectification if it’s required. If your builder is no longer operating, then you can submit a claim through your Home Warranty.
Ensuring Excellence with 32 Degrees Building Quality Assurance Program
At 32 Degrees Building, we are committed to delivering exceptional quality and impeccable finishes for your construction projects. Our 32 Degrees Building Quality Assurance Program is designed to ensure that your build meets the highest standards of quality and completeness so that we can provide you with the confidence that your build has been built to code.
What is the 32 Degrees Building Quality Assurance Program?
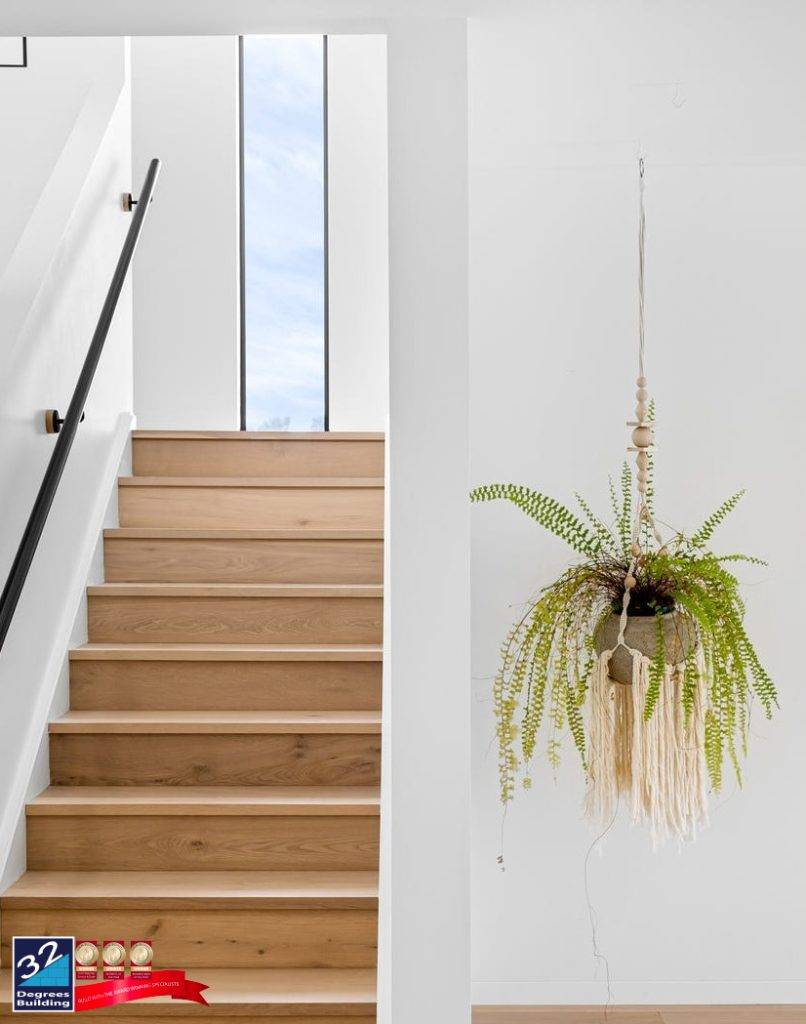
The 32 Degrees Building Quality Assurance Program is an integral part of our commitment to building excellence. This program includes a detailed progress inspection and final inspection conducted by independent building inspectors. These inspections are crucial for maintaining the highest standards throughout the construction process and ensuring that all aspects of the build are up to code and quality benchmarks.
Progress Inspection
Our progress inspection is conducted following the rough in stages of the construction process. These inspections are designed to catch any potential issues early and ensure that the build is proceeding correctly.
Key Areas of Focus:
- Frames: Inspecting the structural integrity of the frames to ensure they meet design specifications.
- Cavity Drainage & Flashings: Checking that drainage systems and flashings are properly installed to prevent moisture issues.
- Rough-In Stage: Assessing the preliminary installation of electrical, plumbing, and HVAC systems before the plasterboard is installed.
Final Inspection
The final inspection is conducted just before the handover and the sign-off of practical completion. This comprehensive inspection ensures that every aspect of your new build is finished to the highest standards.
Key Areas of Focus:
- Internal Areas: Evaluating the quality and finish of all interior spaces, including walls, ceilings, floors, and fixtures.
- External Areas: Assessing the exterior finishes, including cladding, roofing and gutters
Detailed Reporting and Certification
Both the progress and final inspections culminate in a detailed reports that may highlight any defects or areas requiring attention. These reports are crucial for ensuring that any issues are addressed promptly and that the build meets our stringent quality standards.
Certification:
Upon the successful completion of the Progress Inspection and Final Inspection, a Certificate of Quality Assurance is issued. This certificate is your assurance that all quality requirements have been met, and your new build is ready for handover in perfect condition.
Integration with Other Inspections
Our Quality Assurance Program is conducted in addition to the principal certifying authority (PCA) inspections and engineering inspections. This holistic approach ensures that your build is not only compliant with all regulatory requirements but also meets our rigorous quality benchmarks.
Conclusion
At 32 Degrees Building, our Quality Assurance Program is a testament to our dedication to delivering the highest quality builds. By incorporating thorough progress and final inspections, we ensure that every project meets our exacting standards. Trust us to provide you with a home that is not only beautiful but also built to last.
What should you expect to pay before your build can start?
To fund an addition or extension on your home, you may find yourself applying for a Construction Loan with your lender. This is all well and good, however, you may find that the lender will not formally approve and release funds until plans, Council approval and a Contract is in place outlining the progress stage payments of the build. So, to get to this point, how much should you expect to outlay? The short answer is that we find for most of our clients it’s around $25-$30K to complete the preliminary stage – this is for preparation of all the documents required to start building. Here at 32 Degrees Building we break it down into two manageable costs for our clients and below is an explanation of the preliminary process to help you as a client understand what happens before we can issue contracts and start your build:Preliminary Phase 1: Design and development of your architectural plans
This is the start of your building journey with us. Here we coordinate a survey and engage the draftsperson to come out and meet with you. The draftsperson will talk you through your ideas, then design your initial concept plan to align to the quotation you have received. Usually, a few tweaks may be required and then you can sign off your concept plan and the full architectural drawings can be created ready for us to lodge for planning approval.
Preliminary Phase 2: Council Lodgement – Development Application & Construction Certificate OR Complying Development Consent
Once your plans are finalised (sitemap, elevations, shadow diagrams, floor plans etc..) the next step is where we will lodge your plans to Council or to a Private Certifier either as a Complying Development Consent OR as a Development Application and Construction Certificate
CDC or DA/CC fees will be advised once plans are developed and a Council fee quote can be provided. Here we obtain the additional relevant documentation needed in order for your build to be ready to start and this includes;
- Statement of Environmental Effects – Details the potential environmental impacts the proposed build will have.
- Waste Management Plan – Applies to all homes across Australia and explains how waste generated onsite will be managed, maintained and disposed of.
-
BASIX – The Building Sustainability Index applies to all residential homes across NSW and confirms the glazing and energy rating minimum that is required to comply to
-
Engineering plans and if a first floor addition a first floor certification to confirm your existing home will support the addition
- Hydraulic plan and certification – This is to confirm your stormwater connections and how we will connect to the existing or if there are upgrade to the existing needed
- Sydney Water check – To confirm that your build will not impact any of Sydney Waters assets
- Sewer Service Diagram – We obtain this for the plumber to see where the existing connections to the home are
- Long Service Levy – Applies to all residential works over $250K
- There may be additional supporting documents required (e.g. Bushfire Report, Flood Report, Acoustic Report etc…)
- and any other supporting documents as required
How long does this process take? Well, this all depends on the Council, the service providers and you as the client. We find that from planning to Council approval to issuing you with contracts can take around 3/4 months. Once your build cost and inclusions have been finalised and your HIA fixed price contract has been issued you can then provide these to your lender in order to finalise your finance approval.
If you haven’t built before or have no knowledge of the building and construction industry then preparing all of these documents can seem quite daunting. That’s why with us, you would have us as your main point of contact to do all of the hard work for you. We even liaise between yourself and the draftsperson to help you stay within your budget when developing your plans and address any of the questions you have about the build along the way.
To get started on your building journey with us, we ask you to download our packages or complete our pre-quote enquiry form and tell us what you would like to build, from there one of our team members will be in touch with you.
Why You Need to Vacate When Adding a Second Storey to Your House with 32 Degrees Building
When you’re planning on adding a second storey to your house with 32 Degrees Building, it’s essential that you vacate the premises for a minimum of two weeks. Here’s why:
When you’re planning on adding a second storey to your house with 32 Degrees Building, it’s essential that you vacate the premises for a minimum of two weeks. Here’s why:
Ensuring Your Safety and Comfort
Your safety and comfort are our top priorities. During the initial stages of the build, significant work such as demolition, electrical adjustments, and preparation are undertaken. These tasks can generate considerable noise, dust, and disruption, making your home an uncomfortable place to stay. By vacating for at least two weeks, your family can avoid these inconveniences and ensure a more pleasant living environment.
Protecting Our Team’s Safety
When we add a second storey, we deal with an existing dwelling’s structural and electrical systems. To ensure the safety of our team, we need to disconnect the power to the entire home for a two-week period. This precaution helps minimise any risks associated with live electrical work and structural changes, keeping both our workers and your family safe.
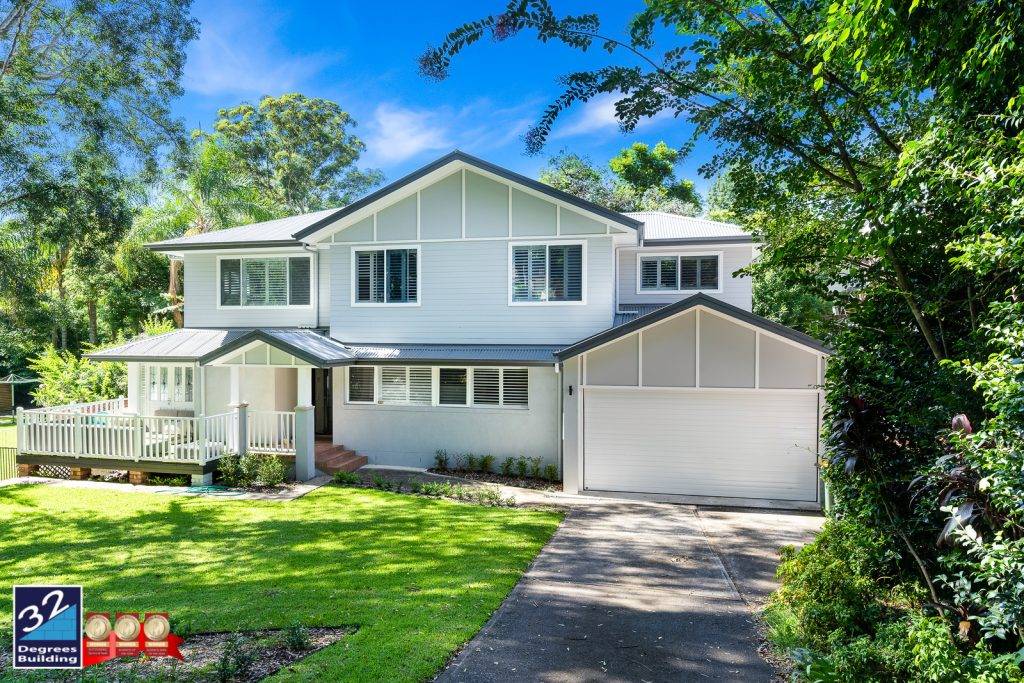
A Seamless and Enjoyable Building Experience
Our goal is to make the process of adding an addition as smooth and enjoyable as possible. With our extensive experience in building second storeys and extensions, we’ve learned what strategies work best. Prioritising your family’s safety and comfort, we carefully structure our builds to provide you with the best possible experience.
Should I Stay or Should I Go? Hot tips to help you survive your renovation
Tips for homeowners living through a renovation, extension or addition
How to Decide Whether to Move Out or Live Through a First Floor Addition, Ground Floor Extension or Renovation?
Whether you are building a First Floor Addition, Ground Floor Extension or Renovation, the one question that our clients always ask us is can they stay in the home and live through construction or should they consider temporarily moving out? This is a big decision to make — with a lot of factors to consider other than your budget when entering into significant construction works to your home.
We have outlined below some of the factors to take into account when looking to stay or move.
Factor # 1 – Scope of works
<![endif]–>

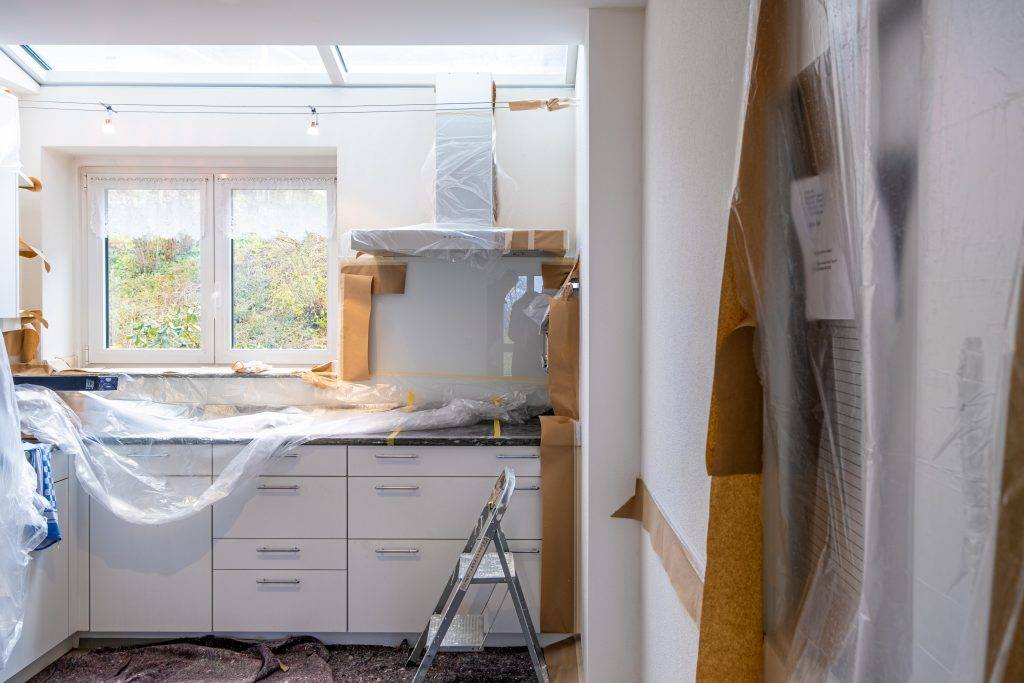
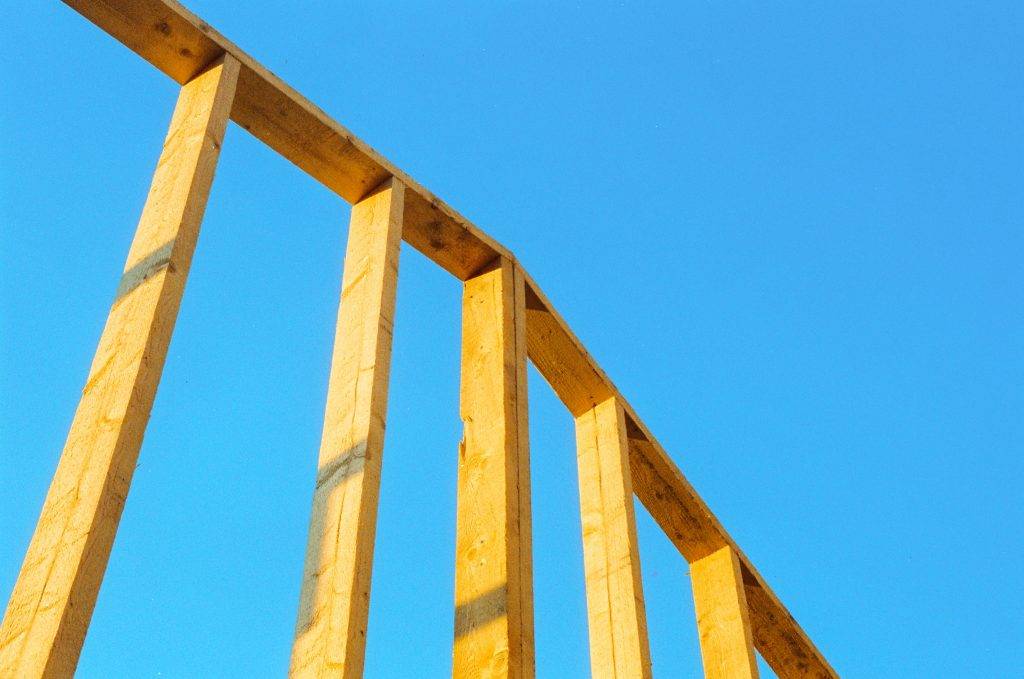
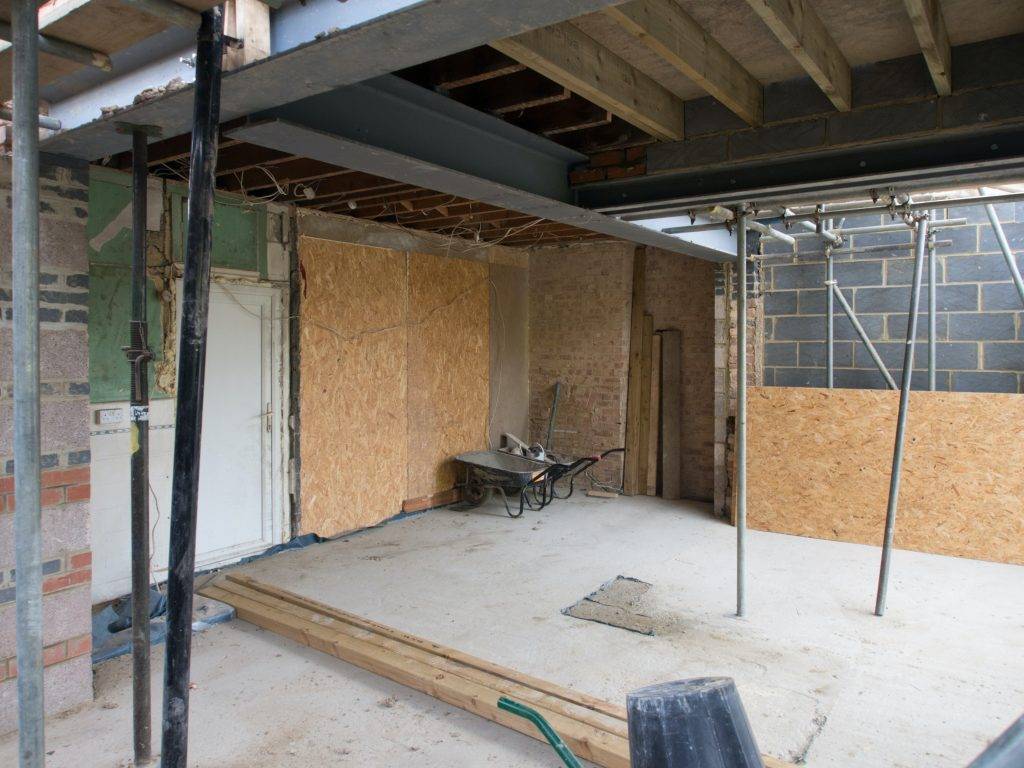 How much work is going to be done to your home? Are you doing a
How much work is going to be done to your home? Are you doing a 
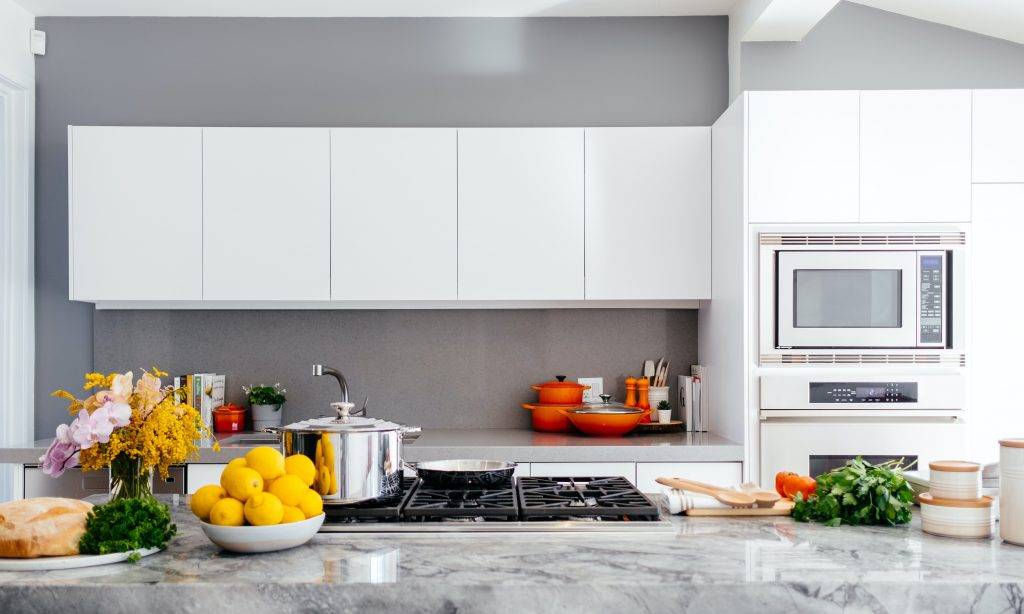 If you choose to live through the
If you choose to live through the  Can you deal with the noise coming from jackhammers, electric saws, welding machines, dump trucks, cement mixers, cement cutters, tamping machines, sledgehammers, and drills as early as 7AM and as late as 6PM?
Can you deal with the noise coming from jackhammers, electric saws, welding machines, dump trucks, cement mixers, cement cutters, tamping machines, sledgehammers, and drills as early as 7AM and as late as 6PM?  When the
When the 